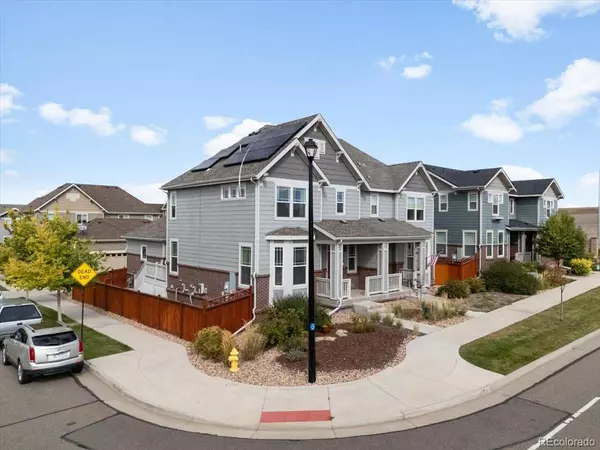$478,000
For more information regarding the value of a property, please contact us for a free consultation.
3921 E 141st AVE Thornton, CO 80602
3 Beds
4 Baths
2,172 SqFt
Key Details
Sold Price $478,000
Property Type Single Family Home
Sub Type Single Family Residence
Listing Status Sold
Purchase Type For Sale
Square Footage 2,172 sqft
Price per Sqft $220
Subdivision Fallbrook
MLS Listing ID 2562489
Sold Date 11/14/25
Style Traditional
Bedrooms 3
Full Baths 1
Half Baths 1
Three Quarter Bath 2
HOA Y/N No
Abv Grd Liv Area 1,487
Year Built 2018
Annual Tax Amount $6,192
Tax Year 2024
Lot Size 2,781 Sqft
Acres 0.06
Property Sub-Type Single Family Residence
Source recolorado
Property Description
Located in the desirable Fallbrook Farms community, this 3-bedroom, 4-bathroom home with a loft and finished basement offers a flexible layout designed for both everyday living and entertaining. The open main level features durable laminate floors, updated lighting, and a modern kitchen with quartz countertops, gray cabinetry, and stainless steel appliances. A private yard with a spacious deck provides an ideal setting for gatherings, while the covered front porch offers a welcoming place to relax. Low-maintenance living allows for more time to enjoy the home and community, and the finished basement adds versatility with space for a home office, gym, or guest suite. With an attached 2-car garage, abundant storage, and thoughtful updates throughout, this home combines style, function, and convenience in a highly sought-after neighborhood.
Location
State CO
County Adams
Rooms
Basement Finished
Interior
Interior Features Ceiling Fan(s), High Ceilings, Open Floorplan, Pantry, Primary Suite, Smoke Free, Walk-In Closet(s)
Heating Forced Air
Cooling Central Air
Flooring Carpet, Laminate, Tile
Fireplace N
Appliance Dishwasher, Disposal, Dryer, Microwave, Refrigerator, Self Cleaning Oven, Tankless Water Heater, Washer
Laundry In Unit
Exterior
Exterior Feature Private Yard
Parking Features Concrete, Dry Walled
Garage Spaces 2.0
Fence Full
Utilities Available Cable Available, Electricity Connected
Roof Type Shingle
Total Parking Spaces 2
Garage Yes
Building
Lot Description Corner Lot, Landscaped
Foundation Structural
Sewer Public Sewer
Water Public
Level or Stories Two
Structure Type Brick,Cement Siding,Frame
Schools
Elementary Schools Prairie Hills
Middle Schools Rocky Top
High Schools Horizon
School District Adams 12 5 Star Schl
Others
Senior Community No
Ownership Individual
Acceptable Financing Cash, Conventional, FHA, VA Loan
Listing Terms Cash, Conventional, FHA, VA Loan
Special Listing Condition None
Read Less
Want to know what your home might be worth? Contact us for a FREE valuation!

Our team is ready to help you sell your home for the highest possible price ASAP

© 2025 METROLIST, INC., DBA RECOLORADO® – All Rights Reserved
6455 S. Yosemite St., Suite 500 Greenwood Village, CO 80111 USA
Bought with Fathom Realty Colorado LLC






