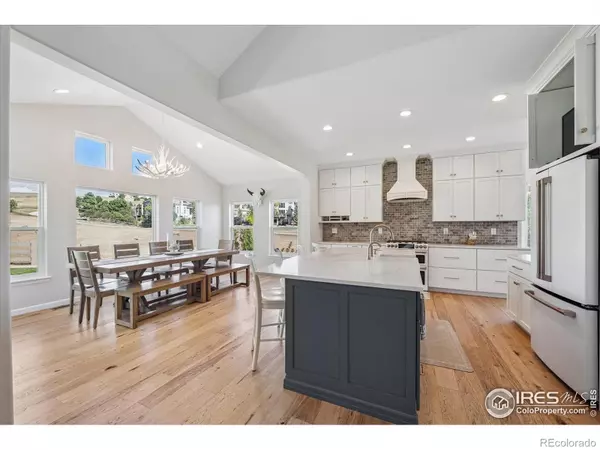$1,135,000
For more information regarding the value of a property, please contact us for a free consultation.
2007 Erie LN Superior, CO 80027
5 Beds
4 Baths
3,241 SqFt
Key Details
Sold Price $1,135,000
Property Type Single Family Home
Sub Type Single Family Residence
Listing Status Sold
Purchase Type For Sale
Square Footage 3,241 sqft
Price per Sqft $350
Subdivision Rock Creek Ranch Flg 15
MLS Listing ID IR1043459
Sold Date 10/30/25
Bedrooms 5
Full Baths 2
Half Baths 1
Three Quarter Bath 1
Condo Fees $300
HOA Fees $25/ann
HOA Y/N Yes
Abv Grd Liv Area 2,434
Year Built 1996
Annual Tax Amount $6,597
Tax Year 2024
Lot Size 0.284 Acres
Acres 0.28
Property Sub-Type Single Family Residence
Source recolorado
Property Description
At the end of a quiet cul-de-sac in popular Rock Creek, this bright, updated home is next to open space and sits on one of the largest lots in the neighborhood. Mature shade trees and an extra large yard offer privacy and plenty of space to play! A complete kitchen remodel in 2021 added a sun-filled dining area and a thoughtful layout with custom white cabinetry, a large island, quartz counters, high-end appliances, and elegant gold accents. New flooring and fresh paint (2022) keep things feeling crisp throughout. This popular Eclipse floor plan includes four bedrooms upstairs, plus a main-floor study that easily works as a fifth bedroom. The finished basement is a big, open rec room that will be perfect for movie nights or workout space. HVAC was replaced six years ago and the roof is eight years old. This one really shines!
Location
State CO
County Boulder
Zoning RES
Rooms
Basement Partial
Interior
Interior Features Eat-in Kitchen, Five Piece Bath, Kitchen Island, Open Floorplan, Vaulted Ceiling(s), Walk-In Closet(s)
Heating Forced Air
Cooling Ceiling Fan(s), Central Air
Flooring Tile
Fireplaces Type Family Room, Gas
Fireplace N
Appliance Dishwasher, Dryer, Microwave, Oven, Refrigerator, Washer
Laundry In Unit
Exterior
Garage Spaces 3.0
Utilities Available Natural Gas Available
View Plains
Roof Type Composition
Total Parking Spaces 3
Garage Yes
Building
Lot Description Corner Lot, Cul-De-Sac, Open Space, Sprinklers In Front
Sewer Public Sewer
Water Public
Level or Stories Two
Structure Type Brick,Frame
Schools
Elementary Schools Superior
Middle Schools Eldorado K-8
High Schools Monarch
School District Boulder Valley Re 2
Others
Ownership Individual
Acceptable Financing Cash, Conventional, VA Loan
Listing Terms Cash, Conventional, VA Loan
Read Less
Want to know what your home might be worth? Contact us for a FREE valuation!

Our team is ready to help you sell your home for the highest possible price ASAP

© 2025 METROLIST, INC., DBA RECOLORADO® – All Rights Reserved
6455 S. Yosemite St., Suite 500 Greenwood Village, CO 80111 USA
Bought with WK Real Estate






