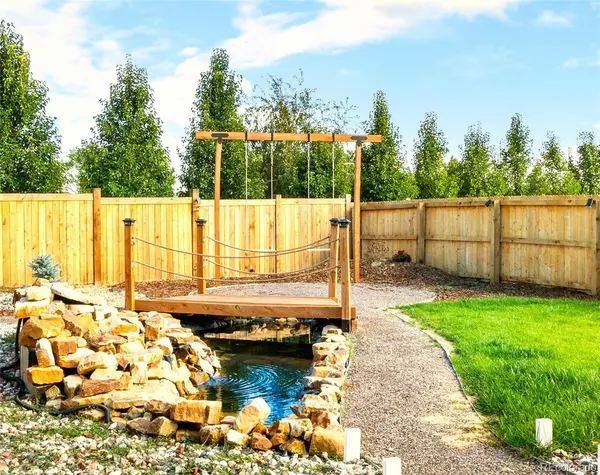$587,500
For more information regarding the value of a property, please contact us for a free consultation.
437 Buckskin RD Berthoud, CO 80513
5 Beds
5 Baths
3,662 SqFt
Key Details
Sold Price $587,500
Property Type Single Family Home
Sub Type Single Family Residence
Listing Status Sold
Purchase Type For Sale
Square Footage 3,662 sqft
Price per Sqft $160
Subdivision Prariestar Filing 3
MLS Listing ID 6782057
Sold Date 10/30/25
Bedrooms 5
Full Baths 4
Three Quarter Bath 1
HOA Y/N No
Abv Grd Liv Area 2,574
Year Built 2021
Annual Tax Amount $6,461
Tax Year 2024
Lot Size 10,890 Sqft
Acres 0.25
Property Sub-Type Single Family Residence
Source recolorado
Property Description
Imagine waking up in the peaceful town of Berthoud, Colorado, where the mountains frame the horizon and life feels just the right balance of quiet and connected. This home was designed for someone who craves both space and style, with four generous bedrooms and five bathrooms, so there's room for everyone — whether it's family, friends, or guests who never want to leave.
Mornings begin in the sunlit kitchen, where coffee is sipped while looking out onto the open Colorado sky. Afternoons flow easily, whether spent working from home in a private corner, gathering in the spacious living areas, or retreating to the full basement, perfect for movie nights, a gym, or that dream game room you've always wanted.
Car lovers and hobbyists find their haven in the 4-car garage — more than just storage, it's a space to create, tinker, and organize life's adventures.
And outside the front door? Berthoud offers the warmth of a small-town community, weekend festivals, local coffee shops, and easy access to both Loveland and Longmont. Trails, open space, and Colorado's outdoors are right at your fingertips, so every weekend can be an adventure.
This home isn't just about bedrooms and bathrooms — it's about the lifestyle of wide-open spaces, community connection, and the feeling of truly being home in Berthoud.
Location
State CO
County Larimer
Rooms
Basement Finished
Interior
Interior Features High Ceilings, Pantry, Primary Suite
Heating Forced Air
Cooling Central Air
Fireplaces Type Living Room
Fireplace N
Appliance Cooktop, Dishwasher, Disposal, Microwave, Oven, Range
Laundry Laundry Closet
Exterior
Garage Spaces 4.0
Roof Type Composition
Total Parking Spaces 4
Garage Yes
Building
Lot Description Cul-De-Sac
Foundation Concrete Perimeter
Sewer Public Sewer
Water Public
Level or Stories Tri-Level
Structure Type Concrete,Wood Siding
Schools
Elementary Schools Carrie Martin
Middle Schools Bill Reed
High Schools Thompson Valley
School District Thompson R2-J
Others
Senior Community No
Ownership Individual
Acceptable Financing 1031 Exchange, Cash, Conventional, FHA, VA Loan
Listing Terms 1031 Exchange, Cash, Conventional, FHA, VA Loan
Special Listing Condition None
Read Less
Want to know what your home might be worth? Contact us for a FREE valuation!

Our team is ready to help you sell your home for the highest possible price ASAP

© 2025 METROLIST, INC., DBA RECOLORADO® – All Rights Reserved
6455 S. Yosemite St., Suite 500 Greenwood Village, CO 80111 USA
Bought with Addison & Maxwell





