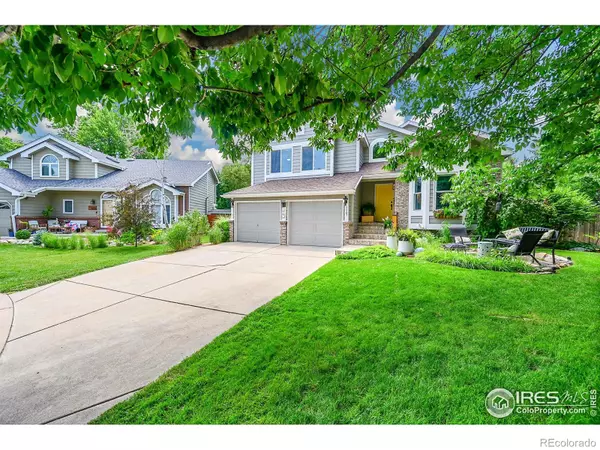$694,750
For more information regarding the value of a property, please contact us for a free consultation.
1107 White Oak CT Fort Collins, CO 80525
4 Beds
3 Baths
2,871 SqFt
Key Details
Sold Price $694,750
Property Type Single Family Home
Sub Type Single Family Residence
Listing Status Sold
Purchase Type For Sale
Square Footage 2,871 sqft
Price per Sqft $241
Subdivision Oakridge Village Pud
MLS Listing ID IR1040036
Sold Date 10/30/25
Bedrooms 4
Full Baths 1
Half Baths 1
Three Quarter Bath 1
Condo Fees $360
HOA Fees $30/ann
HOA Y/N Yes
Abv Grd Liv Area 1,846
Year Built 1991
Annual Tax Amount $2,667
Tax Year 2024
Lot Size 7,825 Sqft
Acres 0.18
Property Sub-Type Single Family Residence
Source recolorado
Property Description
Welcome to 1107 White Oak Ct - a beautifully updated 4-bedroom, 4-bath home with 2,871 sq ft of living space, located in the desirable Oakridge subdivision. The front yard is a perfect spot for your morning coffee, while the backyard is an entertainer's dream, featuring a covered pergola, herb garden, lush bushes, and plenty of space to relax or host gatherings.Inside, you'll find gleaming wood floors recently refinished in 2023 and new carpet upstairs. Major updates include new windows, a new furnace (2019), A/C and water heater (2021), fresh exterior paint (2025), and a durable Class 4 roof, providing peace of mind and long-lasting value. This home blends charm, comfort, and smart updates in an ideal location. Don't miss it!
Location
State CO
County Larimer
Zoning RL
Interior
Interior Features Eat-in Kitchen, Open Floorplan, Walk-In Closet(s)
Heating Forced Air
Cooling Central Air
Flooring Wood
Fireplaces Type Gas
Fireplace N
Appliance Dryer, Microwave, Oven, Refrigerator, Washer
Exterior
Garage Spaces 2.0
Utilities Available Natural Gas Available
Roof Type Composition
Total Parking Spaces 2
Garage Yes
Building
Lot Description Cul-De-Sac
Sewer Public Sewer
Water Public
Level or Stories Three Or More
Structure Type Frame
Schools
Elementary Schools Werner
Middle Schools Preston
High Schools Fossil Ridge
School District Poudre R-1
Others
Ownership Individual
Acceptable Financing Cash, Conventional
Listing Terms Cash, Conventional
Read Less
Want to know what your home might be worth? Contact us for a FREE valuation!

Our team is ready to help you sell your home for the highest possible price ASAP

© 2025 METROLIST, INC., DBA RECOLORADO® – All Rights Reserved
6455 S. Yosemite St., Suite 500 Greenwood Village, CO 80111 USA
Bought with CENTURY 21 Elevated






