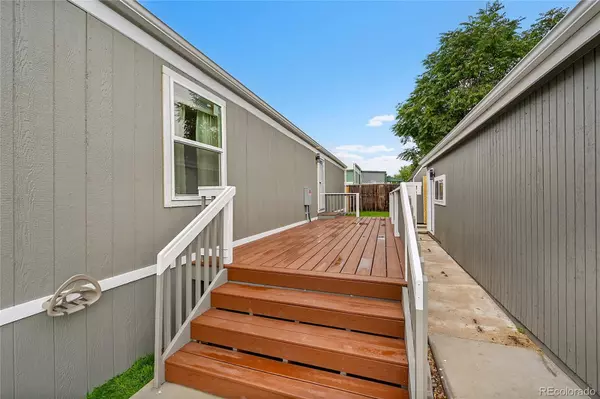$375,000
For more information regarding the value of a property, please contact us for a free consultation.
8553 Monroe CT Denver, CO 80229
4 Beds
2 Baths
1,005 SqFt
Key Details
Sold Price $375,000
Property Type Single Family Home
Sub Type Single Family Residence
Listing Status Sold
Purchase Type For Sale
Square Footage 1,005 sqft
Price per Sqft $373
Subdivision Riverdale Farm
MLS Listing ID 9692529
Sold Date 10/27/25
Bedrooms 4
Full Baths 2
Condo Fees $66
HOA Fees $66/mo
HOA Y/N Yes
Abv Grd Liv Area 1,005
Year Built 2024
Annual Tax Amount $1,334
Tax Year 2024
Lot Size 5,481 Sqft
Acres 0.13
Property Sub-Type Single Family Residence
Source recolorado
Property Description
Welcome to Riverdale Farms! This newly built four bedroom, two bathroom manufactured home offers the perfect blend of modern comfort and convenience in a peaceful cul-de-sac setting. Designed with today's lifestyle in mind, the open floor plan provides seamless flow between the spacious living room, dining area, and contemporary kitchen. The kitchen features sleek finishes, ample cabinetry, and plenty of counter space—ideal for both everyday meals and entertaining.
The primary suite offers a private retreat with a well-appointed bathroom, while three additional bedrooms provide space for family, guests, or a home office. Both bathrooms are stylish and functional, offering quality finishes throughout.
Step outside to enjoy the large deck, perfect for relaxing evenings, summer barbecues, or gatherings with friends. Car enthusiasts or hobbyists will appreciate the oversized two-car detached garage, offering extra space for storage or projects. The cul-de-sac location enhances privacy and reduces traffic, creating a safe and quiet environment.
With its combination of fresh, modern construction and thoughtful design, this home is move-in ready and waiting for its first owners. Don't miss the opportunity to make this brand new property in Riverdale Farms your very own!
The sale of this home includes both the house and the land meaning NO LOT RENT!
Location
State CO
County Adams
Zoning P-U-D
Rooms
Basement Crawl Space
Main Level Bedrooms 4
Interior
Interior Features Eat-in Kitchen, Primary Suite
Heating Forced Air, Natural Gas
Cooling Central Air
Flooring Laminate
Fireplace N
Appliance Dishwasher, Range, Range Hood, Refrigerator
Laundry In Unit
Exterior
Parking Features Concrete, Exterior Access Door, Oversized
Garage Spaces 2.0
Roof Type Composition
Total Parking Spaces 2
Garage No
Building
Foundation Permanent
Sewer Public Sewer
Water Public
Level or Stories One
Structure Type Frame,Steel Siding,Wood Siding
Schools
Elementary Schools Cherry Drive
Middle Schools The Academy
High Schools Northglenn
School District Adams 12 5 Star Schl
Others
Senior Community No
Ownership Individual
Acceptable Financing Cash, Conventional, FHA
Listing Terms Cash, Conventional, FHA
Special Listing Condition None
Pets Allowed Yes
Read Less
Want to know what your home might be worth? Contact us for a FREE valuation!

Our team is ready to help you sell your home for the highest possible price ASAP

© 2025 METROLIST, INC., DBA RECOLORADO® – All Rights Reserved
6455 S. Yosemite St., Suite 500 Greenwood Village, CO 80111 USA
Bought with Key Team Real Estate Corp.






