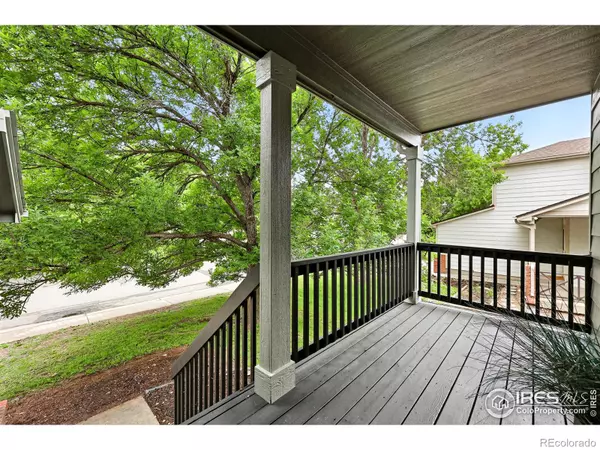$595,000
For more information regarding the value of a property, please contact us for a free consultation.
608 Bluegrass DR Longmont, CO 80503
3 Beds
3 Baths
1,729 SqFt
Key Details
Sold Price $595,000
Property Type Single Family Home
Sub Type Single Family Residence
Listing Status Sold
Purchase Type For Sale
Square Footage 1,729 sqft
Price per Sqft $344
Subdivision Nelson Park
MLS Listing ID IR1038517
Sold Date 10/09/25
Style Contemporary
Bedrooms 3
Full Baths 1
Half Baths 1
Three Quarter Bath 1
Condo Fees $58
HOA Fees $19/qua
HOA Y/N Yes
Abv Grd Liv Area 1,345
Year Built 1996
Annual Tax Amount $3,105
Tax Year 2023
Lot Size 6,640 Sqft
Acres 0.15
Property Sub-Type Single Family Residence
Source recolorado
Property Description
Sunny, spacious, and full of heart-this west Longmont gem feels like home from the moment you walk in. Vaulted ceilings and big windows let the light pour in, while warm hardwoods and an open layout create a breezy, welcoming vibe. The updated kitchen features granite counters, stainless appliances, and a cozy breakfast nook with backyard views.Upstairs, the vaulted primary suite offers a peaceful retreat with a walk-in closet and serene en suite bath. Two more bedrooms and a full bath offer flexibility for family, guests, or a home office. Outside, the lush backyard is your own private retreat-complete with mature trees and a covered patio for lazy mornings or starry evenings.Close to parks, trails, and top-rated schools-this one checks all the boxes for comfort, connection, and everyday joy.
Location
State CO
County Boulder
Zoning res
Rooms
Basement Partial
Interior
Interior Features Eat-in Kitchen, Jack & Jill Bathroom, Kitchen Island, Open Floorplan, Walk-In Closet(s)
Heating Forced Air
Cooling Ceiling Fan(s), Central Air
Fireplaces Type Family Room
Equipment Satellite Dish
Fireplace N
Appliance Dishwasher, Disposal, Microwave, Oven, Refrigerator
Laundry In Unit
Exterior
Garage Spaces 2.0
Fence Fenced, Partial
Utilities Available Cable Available, Electricity Available, Internet Access (Wired), Natural Gas Available
View City
Roof Type Composition
Total Parking Spaces 2
Garage Yes
Building
Lot Description Level, Rolling Slope
Sewer Public Sewer
Water Public
Level or Stories Tri-Level
Structure Type Frame
Schools
Elementary Schools Indian Peaks
Middle Schools Sunset
High Schools Niwot
School District St. Vrain Valley Re-1J
Others
Ownership Individual
Acceptable Financing Cash, Conventional, FHA, VA Loan
Listing Terms Cash, Conventional, FHA, VA Loan
Read Less
Want to know what your home might be worth? Contact us for a FREE valuation!

Our team is ready to help you sell your home for the highest possible price ASAP

© 2025 METROLIST, INC., DBA RECOLORADO® – All Rights Reserved
6455 S. Yosemite St., Suite 500 Greenwood Village, CO 80111 USA
Bought with Real Broker, LLC DBA Real






