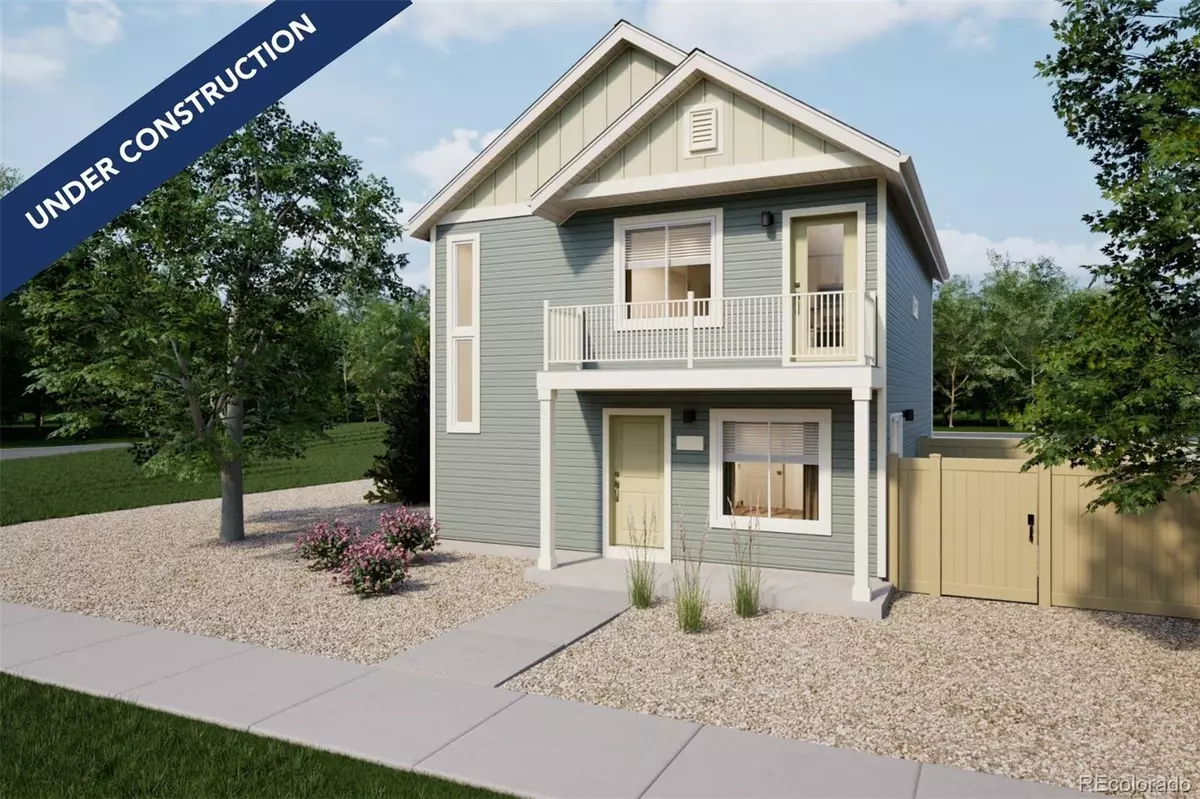$355,000
For more information regarding the value of a property, please contact us for a free consultation.
46561 Avery LN Bennett, CO 80102
2 Beds
2 Baths
1,011 SqFt
Key Details
Sold Price $355,000
Property Type Single Family Home
Sub Type Single Family Residence
Listing Status Sold
Purchase Type For Sale
Square Footage 1,011 sqft
Price per Sqft $351
Subdivision American Dream At Muegge Farms
MLS Listing ID 5355236
Sold Date 10/07/25
Style Contemporary
Bedrooms 2
Full Baths 2
Condo Fees $71
HOA Fees $71/mo
HOA Y/N Yes
Abv Grd Liv Area 1,011
Year Built 2025
Annual Tax Amount $3,684
Tax Year 2024
Lot Size 2,680 Sqft
Acres 0.06
Property Sub-Type Single Family Residence
Source recolorado
Property Description
Modern, Low-Maintenance Living at Muegge Farms – The Muir | $10K Flex Cash Available!
Now available in Muegge Farms—The Muir, a beautifully designed 2-bedroom, 2-bathroom home offering 1,011 square feet of bright, modern living. Take advantage of $10,000 in Flex Cash when you finance with our preferred lender! Restrictions apply—see sales counselor for details.
From the moment you arrive, you'll be welcomed by charming curb appeal, a multi-dimensional exterior, a cozy front porch, and a private balcony perfect for outdoor relaxation. Inside, the open-concept floorplan delivers both comfort and flexibility, ideal for everyday living or entertaining.
Strategically placed windows fill the space with natural light while maintaining a sense of privacy and warmth throughout. Whether you're just starting out, rightsizing, or investing in a new home, The Muir offers smart design with effortless style.
Built by Oakwood Homes, this new construction home features energy-efficient building practices and low-maintenance materials—all designed to help lower your long-term costs while maximizing comfort. Enjoy the added confidence of an 8-year construction warranty.
The actual home may differ from the artist's renderings or photography shown.
Location
State CO
County Adams
Rooms
Basement Crawl Space
Main Level Bedrooms 1
Interior
Interior Features Eat-in Kitchen, Granite Counters, Open Floorplan, Pantry, Primary Suite, Smart Thermostat, Smoke Free, Walk-In Closet(s), Wired for Data
Heating Forced Air
Cooling Central Air
Flooring Carpet, Vinyl
Fireplace N
Appliance Dishwasher, Disposal, Dryer, Electric Water Heater, Microwave, Oven, Refrigerator, Washer
Laundry In Unit
Exterior
Exterior Feature Balcony, Private Yard, Rain Gutters
Garage Spaces 2.0
Fence Full
Utilities Available Cable Available, Electricity Available, Electricity Connected, Natural Gas Available, Natural Gas Connected, Phone Available
Roof Type Shingle
Total Parking Spaces 2
Garage Yes
Building
Lot Description Landscaped, Master Planned, Sprinklers In Front
Foundation Concrete Perimeter
Sewer Public Sewer
Water Public
Level or Stories Two
Structure Type Vinyl Siding
Schools
Elementary Schools Bennett
Middle Schools Bennett
High Schools Bennett
School District Bennett 29-J
Others
Senior Community No
Ownership Builder
Acceptable Financing Cash, Conventional, FHA, USDA Loan, VA Loan
Listing Terms Cash, Conventional, FHA, USDA Loan, VA Loan
Special Listing Condition None
Read Less
Want to know what your home might be worth? Contact us for a FREE valuation!

Our team is ready to help you sell your home for the highest possible price ASAP

© 2025 METROLIST, INC., DBA RECOLORADO® – All Rights Reserved
6455 S. Yosemite St., Suite 500 Greenwood Village, CO 80111 USA
Bought with RE/MAX of Cherry Creek






