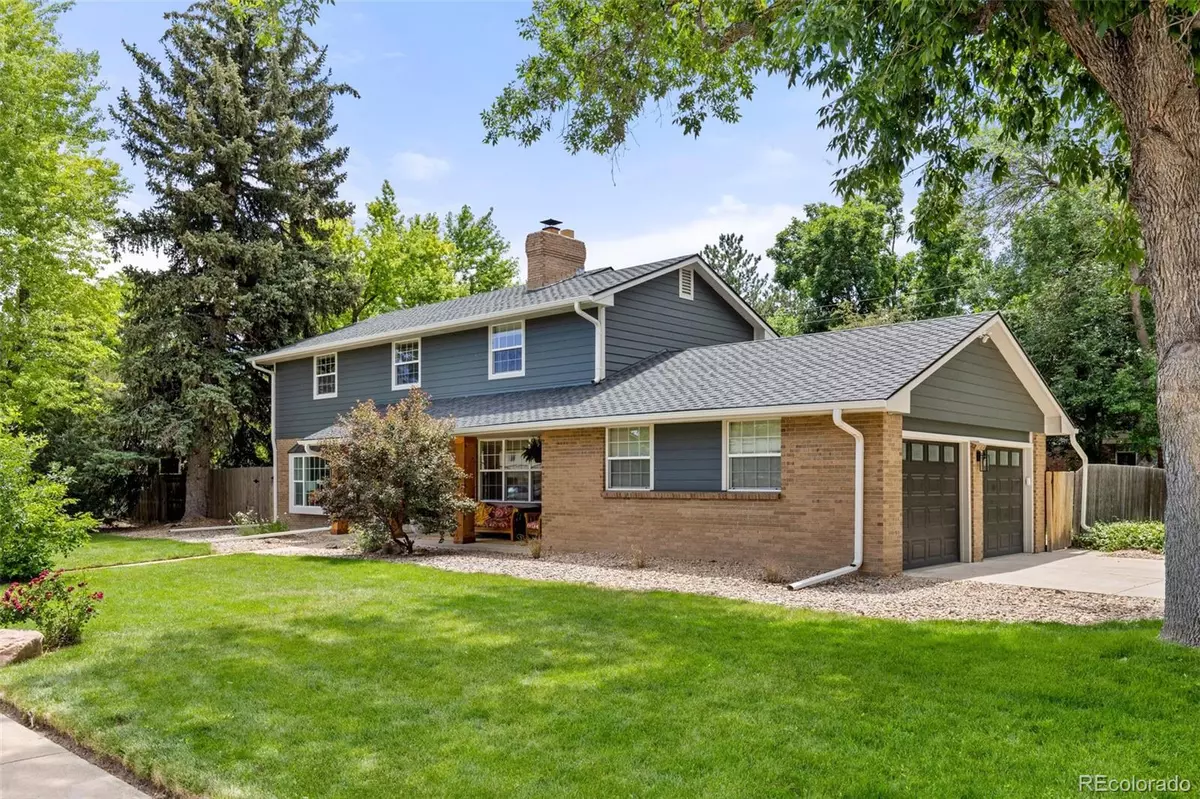$720,000
For more information regarding the value of a property, please contact us for a free consultation.
5584 W Rowland PL Littleton, CO 80128
4 Beds
3 Baths
3,369 SqFt
Key Details
Sold Price $720,000
Property Type Single Family Home
Sub Type Single Family Residence
Listing Status Sold
Purchase Type For Sale
Square Footage 3,369 sqft
Price per Sqft $213
Subdivision Columbine Knolls
MLS Listing ID 5495206
Sold Date 10/03/25
Style Traditional
Bedrooms 4
Full Baths 2
Half Baths 1
Condo Fees $50
HOA Fees $4/ann
HOA Y/N Yes
Abv Grd Liv Area 2,733
Year Built 1965
Annual Tax Amount $4,728
Tax Year 2024
Lot Size 0.321 Acres
Acres 0.32
Property Sub-Type Single Family Residence
Source recolorado
Property Description
1% lender rate buydown! **Stunning home on a quiet street in the highly desired Columbine Knolls area w/award-winning schools!!! Open floor plan & kitchen is an entertainer's dream w/tons of natural light! Imported granite, gas cooktop, specialty stainless steel fridge, & gorgeous hardwood floors! All open to the inviting living rm, formal dining rm and sunroom that includes a huge relaxing spa! Master bath/suite is a private retreat w/huge walk-in master closets! Recent improvements include Hardie board siding, brand new roof, & fully paid south-facing solar panels that cover approximately 80% of the home's electricity needs. Inside, you'll find original hardwood floors, new luxury vinyl wide plank flooring in the living and dining rooms and new carpet on the stairs. The kitchen features GE Profile stainless steel appliances, including a smart double oven w/ air fryer, a custom butcher block rolling island, and reverse osmosis water filtration through the refrigerator dispenser. A new high-capacity Breezair evaporative cooler keeps the home cool in the summer; a Nest thermostat controls temps perfectly, with fresh interior paint. Ring cameras, updated interior & exterior lighting, a sewer line w/epoxy liner, and a spacious backyard w/mature landscaping and generous side yard storage. This home is move-in ready w/ thoughtful upgrades throughout. Home includes high efficiency windows, smart home features such as touch-free toilets, dual level heating & much more! Enjoy the private & low maintenance yard, lovely composite deck w/ patio, & gorgeous views! Massive attached garage workbench and tons of storage throughout! Residents love the active HOA and neighborhood events, such as holiday parades, summer gatherings & sports leagues, which foster connections among neighbors. All a short distance from shopping, downtown Littleton, Aspen Grove, Park Meadows, community pools, parks, bike paths, restaurants, theaters, highways, light rail, shopping & highly rated schools!
Location
State CO
County Jefferson
Zoning R-1
Rooms
Basement Interior Entry, Partial, Sump Pump, Unfinished
Interior
Interior Features Audio/Video Controls, Breakfast Bar, Butcher Counters, Ceiling Fan(s), Central Vacuum, Eat-in Kitchen, Entrance Foyer, Granite Counters, Open Floorplan, Radon Mitigation System, Smart Thermostat, Hot Tub, Walk-In Closet(s)
Heating Baseboard, Electric, Forced Air, Hot Water, Natural Gas, Solar, Wood
Cooling Evaporative Cooling
Flooring Carpet, Tile, Vinyl, Wood
Fireplaces Number 1
Fireplaces Type Family Room, Wood Burning
Fireplace Y
Appliance Cooktop, Dishwasher, Disposal, Double Oven, Down Draft, Gas Water Heater, Microwave, Oven, Refrigerator, Smart Appliance(s)
Exterior
Exterior Feature Garden, Private Yard, Rain Gutters, Spa/Hot Tub
Parking Features Concrete
Garage Spaces 2.0
Fence Full
Utilities Available Cable Available, Electricity Connected, Natural Gas Available, Natural Gas Connected
Roof Type Composition
Total Parking Spaces 8
Garage Yes
Building
Lot Description Corner Lot, Landscaped, Level, Sprinklers In Front
Foundation Concrete Perimeter, Slab
Sewer Public Sewer
Water Public
Level or Stories Two
Structure Type Block,Brick,Concrete,Frame,Wood Siding
Schools
Elementary Schools Normandy
Middle Schools Ken Caryl
High Schools Columbine
School District Jefferson County R-1
Others
Senior Community No
Ownership Individual
Acceptable Financing Cash, Conventional, FHA, Jumbo, VA Loan
Listing Terms Cash, Conventional, FHA, Jumbo, VA Loan
Special Listing Condition None
Read Less
Want to know what your home might be worth? Contact us for a FREE valuation!

Our team is ready to help you sell your home for the highest possible price ASAP

© 2025 METROLIST, INC., DBA RECOLORADO® – All Rights Reserved
6455 S. Yosemite St., Suite 500 Greenwood Village, CO 80111 USA
Bought with Real Broker, LLC DBA Real






