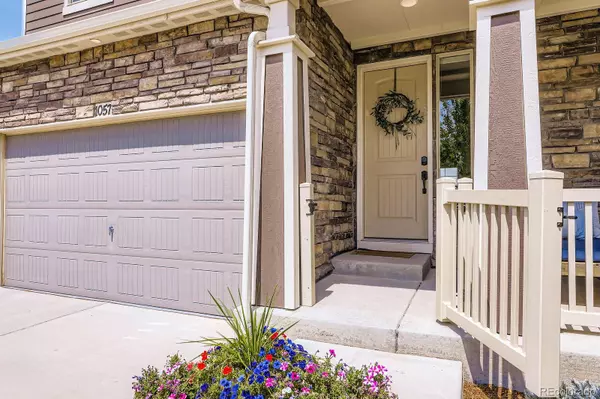$710,000
For more information regarding the value of a property, please contact us for a free consultation.
1057 Acadia CIR Erie, CO 80516
4 Beds
3 Baths
2,847 SqFt
Key Details
Sold Price $710,000
Property Type Single Family Home
Sub Type Single Family Residence
Listing Status Sold
Purchase Type For Sale
Square Footage 2,847 sqft
Price per Sqft $249
Subdivision Erie Highlands
MLS Listing ID 9201799
Sold Date 09/26/25
Bedrooms 4
Full Baths 2
Half Baths 1
HOA Y/N No
Abv Grd Liv Area 2,010
Year Built 2018
Annual Tax Amount $7,280
Tax Year 2024
Lot Size 5,662 Sqft
Acres 0.13
Property Sub-Type Single Family Residence
Source recolorado
Property Description
Discover this stunning 4-bedroom, 3-bath home located at 1057 Acadia. Situated in the highly desirable Erie Highlands Neighborhood with access to the clubhouse and outdoor pool amenities! Within walking distance to Highlands Elementary School. Meticulously maintained, originally built with the highest finish packages available, ensuring premium quality and luxurious features throughout. Enjoy the beautifully landscaped yard with breathtaking, unobstructed mountain views, cozy evenings by the built-in gas fire pit, and the serene privacy of surrounding open space in this stunning home. Includes a large three-car garage with ample storage, potential for an at home gym, plus both of your vehicles! The home has an unfinished basement with endless potential, perfect for future customization. This home combines spacious living, modern finishes, and exceptional craftsmanship throughout. Schedule your private showing today and see what could be your future home!
Location
State CO
County Weld
Rooms
Basement Unfinished
Interior
Interior Features Ceiling Fan(s), Granite Counters, Kitchen Island, Open Floorplan, Pantry, Primary Suite, Quartz Counters, Radon Mitigation System, Smoke Free
Heating Forced Air, Natural Gas
Cooling Central Air
Flooring Carpet, Vinyl, Wood
Fireplaces Type Gas, Living Room
Fireplace N
Appliance Dishwasher, Disposal, Dryer, Microwave, Oven, Range, Range Hood, Refrigerator, Sump Pump, Washer, Water Purifier
Exterior
Exterior Feature Fire Pit, Private Yard
Parking Features Dry Walled
Garage Spaces 3.0
Fence Full
Pool Outdoor Pool
View Mountain(s)
Roof Type Composition
Total Parking Spaces 3
Garage Yes
Building
Lot Description Landscaped
Sewer Public Sewer
Water Public
Level or Stories Two
Structure Type Frame,Stone,Vinyl Siding
Schools
Elementary Schools Highlands
Middle Schools Soaring Heights
High Schools Erie
School District St. Vrain Valley Re-1J
Others
Senior Community No
Ownership Individual
Acceptable Financing 1031 Exchange, Cash, Conventional, FHA, Jumbo, VA Loan
Listing Terms 1031 Exchange, Cash, Conventional, FHA, Jumbo, VA Loan
Special Listing Condition None
Read Less
Want to know what your home might be worth? Contact us for a FREE valuation!

Our team is ready to help you sell your home for the highest possible price ASAP

© 2025 METROLIST, INC., DBA RECOLORADO® – All Rights Reserved
6455 S. Yosemite St., Suite 500 Greenwood Village, CO 80111 USA
Bought with Compass - Boulder






