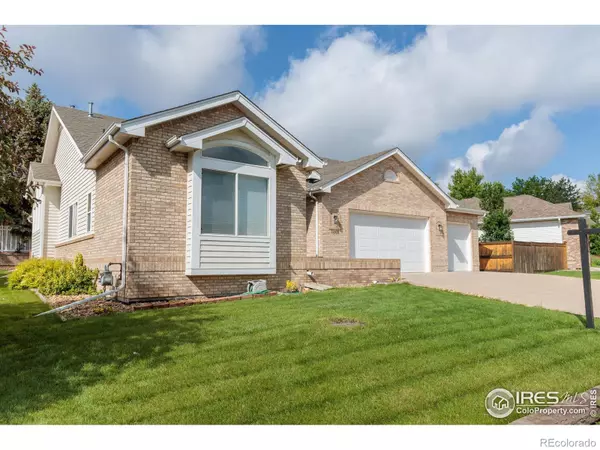$645,000
For more information regarding the value of a property, please contact us for a free consultation.
1809 Little Bear CT Longmont, CO 80504
3 Beds
2 Baths
4,084 SqFt
Key Details
Sold Price $645,000
Property Type Single Family Home
Sub Type Single Family Residence
Listing Status Sold
Purchase Type For Sale
Square Footage 4,084 sqft
Price per Sqft $157
Subdivision Stoney Ridge 8Th Filing
MLS Listing ID IR1038961
Sold Date 09/30/25
Bedrooms 3
Full Baths 2
HOA Y/N No
Abv Grd Liv Area 2,042
Year Built 2000
Annual Tax Amount $3,475
Tax Year 2024
Lot Size 8,943 Sqft
Acres 0.21
Property Sub-Type Single Family Residence
Source recolorado
Property Description
This house comes with a REDUCED RATE as low as 5.375% (APR 5.804%) as of 08/01/2025 through List & Lock . This is a seller paid rate-buydown that reduces the buyer's interest rate and monthly payment. Terms apply, see disclosures for more information. Nestled on a quiet street near golf and shopping, this stunning single-story residence offers both comfort and style in a serene setting. Well Maintained- move in now and make it your own over time. NEW Roof and Exterior PaintStep inside to discover an open, light-filled layout with soaring vaulted ceilings and expansive windows that flood the home with natural light. The heart of the home is the spacious kitchen-perfect for entertaining-with abundant counter space, a double oven, and seamless flow into the large great room anchored by a cozy fireplace. The versatile layout includes a charming bedroom with glass French doors, making it an ideal home office or guest space. The private primary suite features a generous walk-in closet and a luxurious bath complete with a jetted tub and double vanity.Looking for more space? A large unfinished basement offers possibilities for future expansion or LOTS of storage. Don't miss this rare opportunity to live in a custom community, ready for you to express your dream home visions! New Roof, New Exterior Paint in June
Location
State CO
County Boulder
Zoning RES
Rooms
Basement Bath/Stubbed, Full, Unfinished
Main Level Bedrooms 3
Interior
Interior Features Eat-in Kitchen, Five Piece Bath, Open Floorplan, Vaulted Ceiling(s), Walk-In Closet(s)
Heating Forced Air
Cooling Central Air
Fireplaces Type Gas
Fireplace N
Appliance Dishwasher, Double Oven, Dryer, Oven, Refrigerator, Washer
Exterior
Garage Spaces 3.0
Utilities Available Natural Gas Available
Roof Type Composition
Total Parking Spaces 3
Garage Yes
Building
Lot Description Cul-De-Sac, Sprinklers In Front
Water Public
Level or Stories One
Structure Type Frame
Schools
Elementary Schools Alpine
Middle Schools Heritage
High Schools Skyline
School District St. Vrain Valley Re-1J
Others
Ownership Individual
Acceptable Financing Cash, Conventional, FHA, VA Loan
Listing Terms Cash, Conventional, FHA, VA Loan
Read Less
Want to know what your home might be worth? Contact us for a FREE valuation!

Our team is ready to help you sell your home for the highest possible price ASAP

© 2025 METROLIST, INC., DBA RECOLORADO® – All Rights Reserved
6455 S. Yosemite St., Suite 500 Greenwood Village, CO 80111 USA
Bought with RE/MAX Alliance-Longmont






