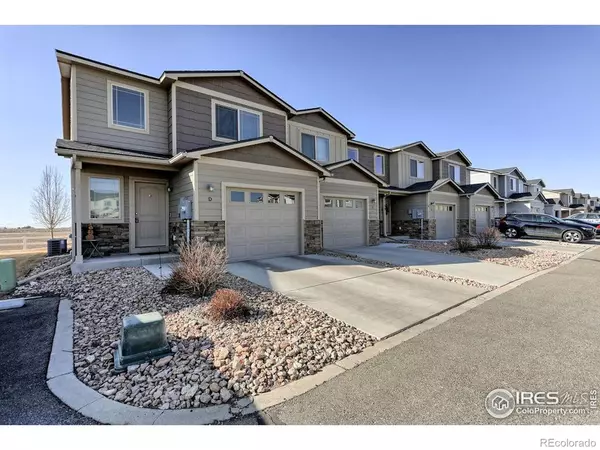$352,000
For more information regarding the value of a property, please contact us for a free consultation.
3169 Fairmont DR #9-D Wellington, CO 80549
3 Beds
3 Baths
2,429 SqFt
Key Details
Sold Price $352,000
Property Type Townhouse
Sub Type Townhouse
Listing Status Sold
Purchase Type For Sale
Square Footage 2,429 sqft
Price per Sqft $144
Subdivision Westgate At Wellington Pointe Well
MLS Listing ID IR1038631
Sold Date 09/26/25
Bedrooms 3
Full Baths 1
Half Baths 1
Three Quarter Bath 1
Condo Fees $205
HOA Fees $205/mo
HOA Y/N Yes
Abv Grd Liv Area 1,686
Year Built 2016
Annual Tax Amount $2,381
Tax Year 2024
Lot Size 2,010 Sqft
Acres 0.05
Property Sub-Type Townhouse
Source recolorado
Property Description
Welcome to this beautifully maintained end-unit townhome, ideally located next to open space with sweeping mountain views. This light-filled home offers 3 spacious bedrooms, 3 bathrooms, and an attached one-car garage. The unfinished basement provides endless possibilities-create a home gym, hobby space, music room, or enjoy it as-is for extra storage. The expansive kitchen features generous counter space, stylish cabinetry, and a walk-in pantry-perfect for everyday cooking and entertaining. Upstairs, you'll find a convenient laundry area and three well-sized bedrooms, including a private primary suite with its own bathroom. Unwind while taking in breathtaking mountain sunsets from the low-maintenance backyard patio. All appliances are included, and the home comes with a First American Home Warranty for added peace of mind. HOA dues cover snow removal, lawn care, trash, and more-offering easy, low-stress living.
Location
State CO
County Larimer
Zoning RES
Rooms
Basement Full, Unfinished
Interior
Interior Features Eat-in Kitchen, Kitchen Island, Open Floorplan, Pantry, Walk-In Closet(s)
Heating Forced Air
Cooling Central Air
Flooring Tile
Fireplace N
Appliance Dishwasher, Dryer, Microwave, Oven, Refrigerator, Washer
Exterior
Garage Spaces 1.0
Utilities Available Electricity Available, Natural Gas Available
View Mountain(s)
Roof Type Composition
Total Parking Spaces 1
Garage Yes
Building
Sewer Public Sewer
Water Public
Level or Stories Two
Structure Type Frame
Schools
Elementary Schools Eyestone
Middle Schools Wellington
High Schools Other
School District Poudre R-1
Others
Ownership Individual
Acceptable Financing Cash, Conventional, FHA, VA Loan
Listing Terms Cash, Conventional, FHA, VA Loan
Read Less
Want to know what your home might be worth? Contact us for a FREE valuation!

Our team is ready to help you sell your home for the highest possible price ASAP

© 2025 METROLIST, INC., DBA RECOLORADO® – All Rights Reserved
6455 S. Yosemite St., Suite 500 Greenwood Village, CO 80111 USA
Bought with Brokers Guild Homes






