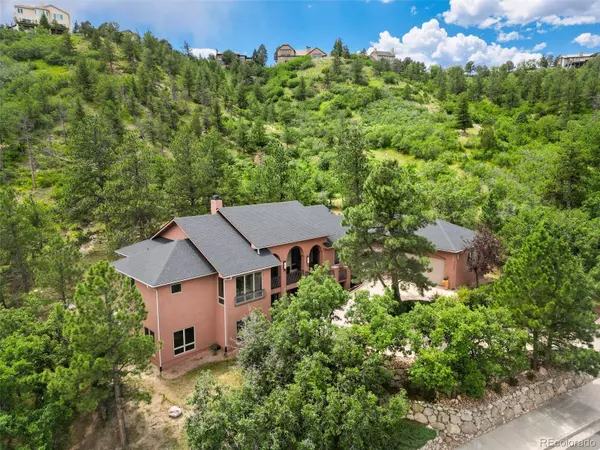$1,025,000
For more information regarding the value of a property, please contact us for a free consultation.
2295 Orchard Valley RD Colorado Springs, CO 80919
4 Beds
4 Baths
4,512 SqFt
Key Details
Sold Price $1,025,000
Property Type Single Family Home
Sub Type Single Family Residence
Listing Status Sold
Purchase Type For Sale
Square Footage 4,512 sqft
Price per Sqft $227
Subdivision Tuscany Heights At Pergrine
MLS Listing ID 5757307
Sold Date 09/24/25
Bedrooms 4
Full Baths 2
Half Baths 1
Three Quarter Bath 1
Condo Fees $689
HOA Fees $57/ann
HOA Y/N Yes
Abv Grd Liv Area 2,256
Year Built 2002
Annual Tax Amount $3,819
Tax Year 2024
Lot Size 0.670 Acres
Acres 0.67
Property Sub-Type Single Family Residence
Source recolorado
Property Description
Nestled among scrub oak and pine trees, this stunning Peregrine home is ready to welcome you. Step through elegant metal double doors into an expansive living room featuring vaulted ceilings, a stone gas fireplace, and brand-new carpet. To the right, you'll find a formal dining area that leads into a chef's dream kitchen-complete with a dry bar, breakfast bar, five-burner gas stove, wall oven with warming drawer, and Sub-Zero refrigerator. The adjoining eat-in kitchen and living room both open onto the rear patio, a perfect spot to unwind after a long day while enjoying Colorado's incredible wildlife. The eat-in area also features a double-sided fireplace shared with the patio, adding cozy ambiance inside and out. Also on the main level is an office with built-in shelving, a domed ceiling, and a hidden surprise: a secret closet behind the bookshelves. The luxurious master suite is equally impressive, offering patio access and a dual-sided fireplace leading into the spa-like bath. There, you'll find a champagne bubble tub, dual vanities, dual-entry shower, and heated floors. Don't miss the washer and dryer in the oversized walk-in closet. Downstairs, you'll find a massive storage/utility room—complete with a refrigerator, two furnaces, and two water heaters for year-round comfort. The oversized family room includes a wet bar with wine fridge, mini fridge, dishwasher, a tranquil water feature, and walk-out access to a front patio. Three spacious bedrooms are located on this level: one shares a bath with the hallway, while the other two enjoy a Jack-and-Jill layout with individual sinks and walk-in closets. The huge three-car garage spans over 1,100 square feet and offers ample space for vehicles, tools, and toys. It includes hot and cold water and a workshop with lofted storage. Now picture yourself on the front deck, taking in breathtaking views of Blodgett Peak as it transforms with the seasons—a daily reminder of why you chose this incredible place. Welcome home.
Location
State CO
County El Paso
Zoning PUD HS
Rooms
Basement Full
Main Level Bedrooms 1
Interior
Interior Features Ceiling Fan(s), Five Piece Bath, Granite Counters, High Ceilings, Jack & Jill Bathroom, Kitchen Island, Open Floorplan, Pantry, Walk-In Closet(s), Wet Bar
Heating Forced Air
Cooling Central Air
Flooring Carpet, Wood
Fireplaces Number 3
Fireplaces Type Basement, Gas, Living Room, Primary Bedroom
Fireplace Y
Exterior
Parking Features Oversized, Oversized Door
Garage Spaces 3.0
Roof Type Composition
Total Parking Spaces 3
Garage Yes
Building
Sewer Public Sewer
Water Public
Level or Stories One
Structure Type Frame
Schools
Elementary Schools Woodmen-Roberts
Middle Schools Eagleview
High Schools Air Academy
School District Academy 20
Others
Senior Community No
Ownership Individual
Acceptable Financing Cash, Conventional, FHA, VA Loan
Listing Terms Cash, Conventional, FHA, VA Loan
Special Listing Condition None
Read Less
Want to know what your home might be worth? Contact us for a FREE valuation!

Our team is ready to help you sell your home for the highest possible price ASAP

© 2025 METROLIST, INC., DBA RECOLORADO® – All Rights Reserved
6455 S. Yosemite St., Suite 500 Greenwood Village, CO 80111 USA
Bought with NON MLS PARTICIPANT






