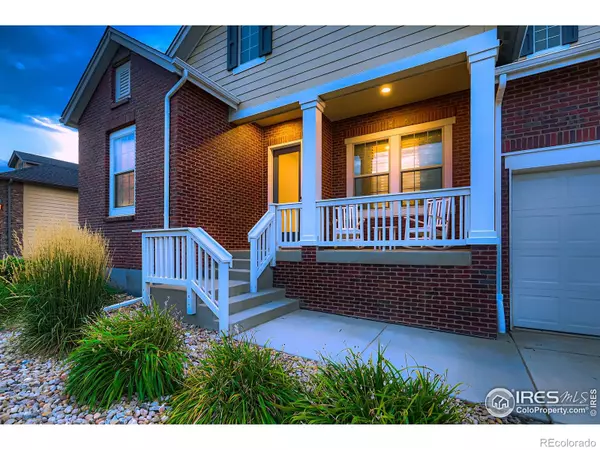$1,300,000
For more information regarding the value of a property, please contact us for a free consultation.
929 Compass DR Erie, CO 80516
3 Beds
4 Baths
5,696 SqFt
Key Details
Sold Price $1,300,000
Property Type Single Family Home
Sub Type Single Family Residence
Listing Status Sold
Purchase Type For Sale
Square Footage 5,696 sqft
Price per Sqft $228
Subdivision Compass
MLS Listing ID IR1041767
Sold Date 09/19/25
Style Contemporary
Bedrooms 3
Full Baths 3
Half Baths 1
Condo Fees $70
HOA Fees $70/mo
HOA Y/N Yes
Abv Grd Liv Area 2,848
Year Built 2019
Annual Tax Amount $11,934
Tax Year 2024
Lot Size 0.489 Acres
Acres 0.49
Property Sub-Type Single Family Residence
Source recolorado
Property Description
Looking for breathtaking views of the plains, foothills, and snow-capped Continental Divide? From the back porch of this exceptional ranch-style home, you can unwind by the outdoor fireplace, take in the lushly landscaped yard, and savor stunning Rocky Mountain sunsets. Inside, this spacious residence features 3 bedrooms, 3 1/2 baths, soaring 12-foot ceilings, main floor office, formal dining room, and great room with a second fireplace. Walls of windows showcase the panoramic views and flood the living spaces with natural light. The eat-in kitchen is a true centerpiece, highlighted by a massive quartz island and complemented by double ovens, stainless steel appliances, and a sunny breakfast nook. Car enthusiasts and adventurers alike will love the huge 4-car garage, complete with cabinetry, workbench space, and a 10-foot bay door-perfect for an RV, boat, or other toys. The professionally landscaped yard is a gardener's dream, with raised beds, trellised berry patches, an herb spiral, and pollinator-friendly perennials. Built with energy efficiency in mind, this newer home boasts a 13.2 KW owned solar array and a Tesla charger in the garage. With 2,800 square feet of unfinished basement space, there's endless potential to customize and expand.
Location
State CO
County Boulder
Zoning LR
Rooms
Basement Bath/Stubbed, Full, Sump Pump, Unfinished
Main Level Bedrooms 3
Interior
Interior Features Eat-in Kitchen, Five Piece Bath, Kitchen Island, Open Floorplan, Pantry, Radon Mitigation System, Smart Thermostat, Vaulted Ceiling(s), Walk-In Closet(s)
Heating Forced Air
Cooling Central Air
Flooring Tile, Wood
Fireplaces Type Gas, Great Room
Fireplace N
Appliance Dishwasher, Disposal, Double Oven, Dryer, Microwave, Oven, Refrigerator, Self Cleaning Oven, Washer
Laundry In Unit
Exterior
Parking Features Oversized, Oversized Door
Garage Spaces 4.0
Fence Fenced
Utilities Available Electricity Available, Natural Gas Available
View Mountain(s), Plains
Roof Type Composition
Total Parking Spaces 4
Garage Yes
Building
Lot Description Open Space, Sprinklers In Front
Foundation Slab
Sewer Public Sewer
Water Public
Level or Stories One
Structure Type Brick,Frame
Schools
Elementary Schools Other
Middle Schools Meadowlark
High Schools Centaurus
School District Boulder Valley Re 2
Others
Ownership Individual
Acceptable Financing Cash, Conventional, FHA, VA Loan
Listing Terms Cash, Conventional, FHA, VA Loan
Read Less
Want to know what your home might be worth? Contact us for a FREE valuation!

Our team is ready to help you sell your home for the highest possible price ASAP

© 2025 METROLIST, INC., DBA RECOLORADO® – All Rights Reserved
6455 S. Yosemite St., Suite 500 Greenwood Village, CO 80111 USA
Bought with Keller Williams Avenues Realty






