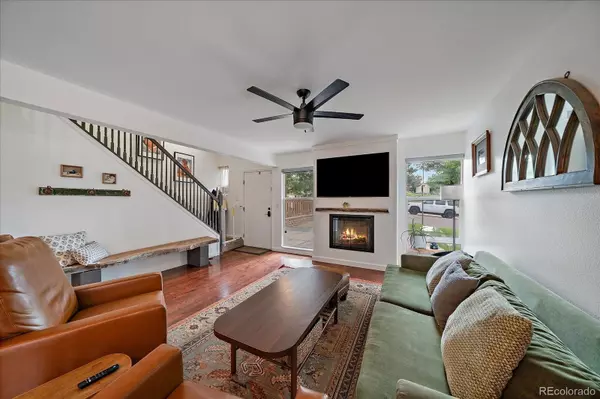$440,000
For more information regarding the value of a property, please contact us for a free consultation.
260 S Osceola ST Denver, CO 80219
3 Beds
3 Baths
1,683 SqFt
Key Details
Sold Price $440,000
Property Type Townhouse
Sub Type Townhouse
Listing Status Sold
Purchase Type For Sale
Square Footage 1,683 sqft
Price per Sqft $261
Subdivision Barnum
MLS Listing ID 8137357
Sold Date 09/15/25
Style Contemporary
Bedrooms 3
Full Baths 2
Three Quarter Bath 1
HOA Y/N No
Abv Grd Liv Area 1,122
Year Built 2005
Annual Tax Amount $2,157
Tax Year 2024
Lot Size 3,484 Sqft
Acres 0.08
Property Sub-Type Townhouse
Source recolorado
Property Description
Welcome to this beautifully updated home in the desirable Barnum neighborhood! As you step inside, you'll be greeted by a spacious living room featuring a new electric fireplace, seamlessly flowing into the open-concept kitchen with brand-new appliances. On the main level, you'll also find the first bedroom and a full bathroom.
Upstairs, you'll discover two additional bedrooms and a second full bathroom. The newly finished basement, complete with a full bathroom, provides versatile space—whether you need an extra bedroom, a playroom for kids, or a cozy spot for family movie nights. Large egress windows flood the basement with natural light, creating a bright and inviting atmosphere.
The fully fenced backyard offers a well-maintained lawn and a brand-new concrete patio—ideal for evening fires or watching the kids and pets enjoy the outdoors. Additional updates include a new roof, a new furnace with central air, a new water heater, and fresh paint throughout!
Location
State CO
County Denver
Rooms
Basement Finished
Main Level Bedrooms 1
Interior
Interior Features Smoke Free
Heating Forced Air, Natural Gas
Cooling Central Air
Fireplaces Number 1
Fireplaces Type Electric, Living Room
Fireplace Y
Exterior
Garage Spaces 1.0
Fence Full
Roof Type Composition
Total Parking Spaces 1
Garage No
Building
Sewer Public Sewer
Water Public
Level or Stories Two
Structure Type Frame,Vinyl Siding
Schools
Elementary Schools Barnum
Middle Schools Kepner
High Schools West
School District Denver 1
Others
Senior Community No
Ownership Individual
Acceptable Financing Cash, Conventional, FHA
Listing Terms Cash, Conventional, FHA
Special Listing Condition None
Read Less
Want to know what your home might be worth? Contact us for a FREE valuation!

Our team is ready to help you sell your home for the highest possible price ASAP

© 2025 METROLIST, INC., DBA RECOLORADO® – All Rights Reserved
6455 S. Yosemite St., Suite 500 Greenwood Village, CO 80111 USA
Bought with RE/MAX Professionals






