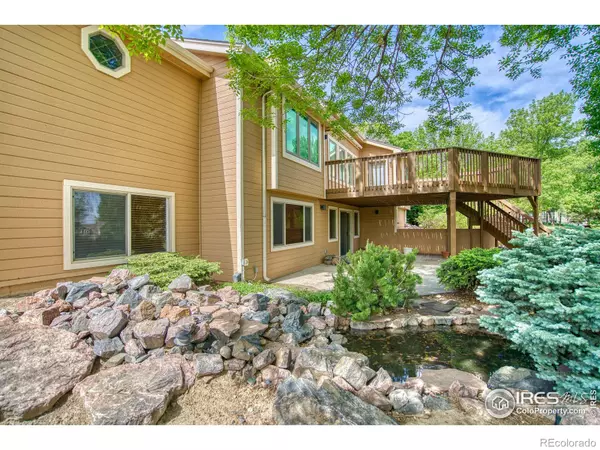$760,000
For more information regarding the value of a property, please contact us for a free consultation.
5308 Taylor LN Fort Collins, CO 80528
4 Beds
4 Baths
3,894 SqFt
Key Details
Sold Price $760,000
Property Type Single Family Home
Sub Type Single Family Residence
Listing Status Sold
Purchase Type For Sale
Square Footage 3,894 sqft
Price per Sqft $195
Subdivision Ptarmigan
MLS Listing ID IR1034611
Sold Date 09/12/25
Bedrooms 4
Full Baths 3
Half Baths 1
Condo Fees $650
HOA Fees $54/ann
HOA Y/N Yes
Abv Grd Liv Area 2,668
Year Built 1993
Annual Tax Amount $5,594
Tax Year 2024
Lot Size 0.620 Acres
Acres 0.62
Property Sub-Type Single Family Residence
Source recolorado
Property Description
Back on the Market due to buyer contingency! Welcome to 5308 Taylor Lane, a meticulously maintained, fully custom home nestled in the prestigious Ptarmigan Country Club community. Set on a professionally landscaped 0.62-acre lot with a serene pond and waterfall, this nearly 4,000 sq ft residence offers comfort, elegance, and thoughtful detail throughout. The main floor master suite provides easy living, while the finished walkout basement adds exceptional flexibility with multiple living spaces, a cedar storage closet, and access to a massive crawlspace for additional storage. Inside, you'll find Pella wood windows, 2" wood blinds, a dual-sided gas fireplace, and a bright, open layout perfect for entertaining. Step out onto the expansive deck with a retractable electric awning or enjoy the covered patio below-ideal for taking in Colorado's beautiful seasons. With newer HVAC systems and dual water heaters, this home has been impeccably cared for from top to bottom. Located in one of Northern Colorado's most desirable golf course neighborhoods, this is a rare opportunity to own a custom masterpiece in Ptarmigan.
Location
State CO
County Larimer
Zoning E1
Rooms
Basement Crawl Space, Walk-Out Access
Main Level Bedrooms 1
Interior
Heating Forced Air
Cooling Central Air
Flooring Vinyl
Equipment Satellite Dish
Fireplace N
Appliance Dishwasher, Disposal, Dryer, Microwave, Oven, Refrigerator, Washer
Exterior
Garage Spaces 2.0
Utilities Available Cable Available, Electricity Available, Internet Access (Wired), Natural Gas Available
Roof Type Composition
Total Parking Spaces 2
Garage Yes
Building
Sewer Public Sewer
Water Public
Level or Stories Two
Structure Type Frame
Schools
Elementary Schools Timnath
Middle Schools Preston
High Schools Fossil Ridge
School District Poudre R-1
Others
Ownership Individual
Read Less
Want to know what your home might be worth? Contact us for a FREE valuation!

Our team is ready to help you sell your home for the highest possible price ASAP

© 2025 METROLIST, INC., DBA RECOLORADO® – All Rights Reserved
6455 S. Yosemite St., Suite 500 Greenwood Village, CO 80111 USA
Bought with RE/MAX Alliance-Loveland






