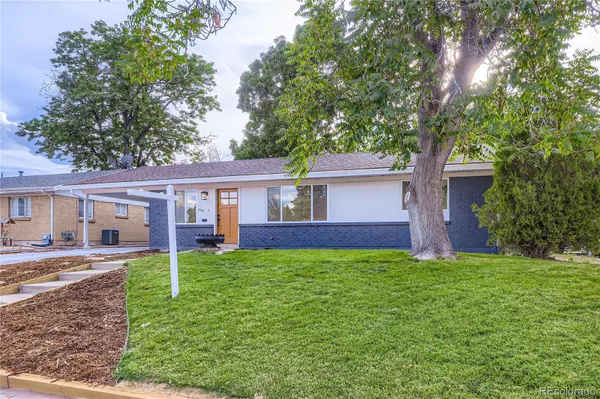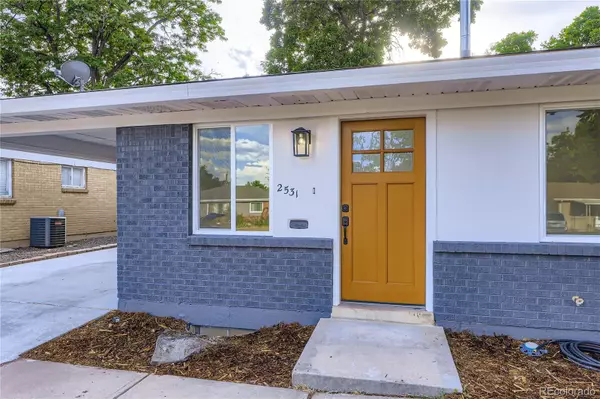$630,000
For more information regarding the value of a property, please contact us for a free consultation.
2531 S Perry ST Denver, CO 80219
4 Beds
3 Baths
2,228 SqFt
Key Details
Sold Price $630,000
Property Type Single Family Home
Sub Type Single Family Residence
Listing Status Sold
Purchase Type For Sale
Square Footage 2,228 sqft
Price per Sqft $282
Subdivision Harvey Park
MLS Listing ID 5871500
Sold Date 09/10/25
Style Traditional
Bedrooms 4
Three Quarter Bath 3
HOA Y/N No
Abv Grd Liv Area 1,114
Year Built 1956
Annual Tax Amount $1,779
Tax Year 2024
Lot Size 6,600 Sqft
Acres 0.15
Property Sub-Type Single Family Residence
Source recolorado
Property Description
Completely Remodeled Ranch Near Downtown Denver. This fully renovated 4-bedroom, 3-bath Ranch-Style home is just minutes from downtown. Everything has been updated, kitchen, bathrooms, flooring, paint, appliances, new furnace, new AC and more, making it truly move-in ready. The main level features a modern kitchen, spacious great room, a primary suite with private bath and walk-in closet, plus an additional bedroom and bathroom. The finished basement includes a large family room, two bedrooms, a full bath, wet bar, and laundry area. Outside, enjoy a clean a beautiful back yard. A solid, updated home in a convenient location close to the city.
Location
State CO
County Denver
Zoning S-SU-D
Rooms
Basement Finished, Full
Main Level Bedrooms 2
Interior
Interior Features Granite Counters, Smoke Free, Walk-In Closet(s), Wet Bar
Heating Forced Air
Cooling Central Air
Flooring Concrete, Laminate, Wood
Fireplace N
Appliance Dishwasher, Disposal, Dryer, Gas Water Heater, Microwave, Range, Refrigerator, Smart Appliance(s), Washer
Laundry In Unit
Exterior
Exterior Feature Garden, Private Yard
Parking Features Concrete, Storage
Fence Full
Utilities Available Electricity Connected, Internet Access (Wired), Natural Gas Connected, Phone Available
Roof Type Shingle,Composition
Total Parking Spaces 3
Garage No
Building
Lot Description Landscaped, Level
Foundation Concrete Perimeter, Structural
Sewer Public Sewer
Water Public
Level or Stories One
Structure Type Brick,Cement Siding,Concrete,Frame,Other
Schools
Elementary Schools Doull
Middle Schools Dsst: College View
High Schools John F. Kennedy
School District Denver 1
Others
Senior Community No
Ownership Individual
Acceptable Financing Cash, Conventional, FHA, Other, VA Loan
Listing Terms Cash, Conventional, FHA, Other, VA Loan
Special Listing Condition None
Read Less
Want to know what your home might be worth? Contact us for a FREE valuation!

Our team is ready to help you sell your home for the highest possible price ASAP

© 2025 METROLIST, INC., DBA RECOLORADO® – All Rights Reserved
6455 S. Yosemite St., Suite 500 Greenwood Village, CO 80111 USA
Bought with Brokers Guild Homes






