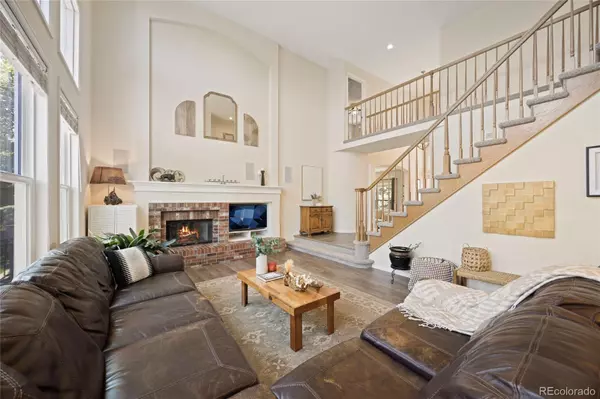$1,230,000
For more information regarding the value of a property, please contact us for a free consultation.
10 Sand Cherry Littleton, CO 80127
4 Beds
4 Baths
3,912 SqFt
Key Details
Sold Price $1,230,000
Property Type Single Family Home
Sub Type Single Family Residence
Listing Status Sold
Purchase Type For Sale
Square Footage 3,912 sqft
Price per Sqft $314
Subdivision Ken Caryl
MLS Listing ID 2822911
Sold Date 08/06/25
Style Traditional
Bedrooms 4
Full Baths 2
Three Quarter Bath 2
Condo Fees $78
HOA Fees $78/mo
HOA Y/N Yes
Abv Grd Liv Area 2,888
Year Built 1991
Annual Tax Amount $8,149
Tax Year 2024
Lot Size 9,409 Sqft
Acres 0.22
Property Sub-Type Single Family Residence
Source recolorado
Property Description
Welcome to this stunning home in the highly sought after Ken Caryl neighborhood, where comfort meets style in every detail. The newly updated kitchen is a chef's dream with quartz and granite countertops, breakfast bar and eating space, newer high-end appliances, a sleek backsplash, and a built-in beverage fridge. Soaring ceilings and abundant natural light fill the two-story family room, complete with a cozy fireplace and new LVP flooring throughout. Enjoy a true main-floor study, perfect for working from home, plus separate living and dining rooms ideal for entertaining. The primary suite offers a private retreat with it's own fireplace, a luxurious five-piece bath (radiant heated flooring), and walk-in closet. Three additional bedrooms upstairs provide plenty of space for family or guests. The walkout basement features a custom bar and theater area for movie nights or cheering on your favorite team. Step outside to a huge deck, large flat backyard, and covered patio-perfect for relaxing and enjoying Colorado summer evenings. You're not just buying a home in Ken Caryl—you're investing in a lifestyle. With 6,000 acres of private open space, scenic trails, three pools, tennis and pickleball courts, abundant wildlife, a vibrant calendar full of social gatherings, and a state-of-the-art equestrian center, this community offers unmatched amenities that unlock a lifestyle rich in nature, recreation, and community.
Location
State CO
County Jefferson
Zoning P-D
Rooms
Basement Finished, Full, Walk-Out Access
Interior
Interior Features Ceiling Fan(s), Eat-in Kitchen, Five Piece Bath, Granite Counters, High Ceilings, Kitchen Island, Laminate Counters, Open Floorplan, Pantry, Quartz Counters, Smoke Free, Sound System, Hot Tub, Vaulted Ceiling(s), Walk-In Closet(s)
Heating Forced Air
Cooling Central Air
Flooring Carpet, Tile, Vinyl
Fireplaces Number 3
Fireplaces Type Basement, Family Room, Primary Bedroom
Fireplace Y
Appliance Bar Fridge, Convection Oven, Cooktop, Dishwasher, Disposal, Double Oven, Dryer, Microwave, Oven, Refrigerator, Self Cleaning Oven, Washer
Laundry Sink
Exterior
Exterior Feature Lighting
Parking Features Concrete, Storage
Garage Spaces 3.0
Fence Full
Utilities Available Cable Available, Electricity Available
Roof Type Concrete
Total Parking Spaces 3
Garage Yes
Building
Lot Description Landscaped, Level, Sprinklers In Front, Sprinklers In Rear
Foundation Slab
Sewer Public Sewer
Water Public
Level or Stories Two
Structure Type Brick
Schools
Elementary Schools Bradford
Middle Schools Bradford
High Schools Chatfield
School District Jefferson County R-1
Others
Senior Community No
Ownership Individual
Acceptable Financing Cash, Conventional, FHA, VA Loan
Listing Terms Cash, Conventional, FHA, VA Loan
Special Listing Condition None
Pets Allowed Cats OK, Dogs OK
Read Less
Want to know what your home might be worth? Contact us for a FREE valuation!

Our team is ready to help you sell your home for the highest possible price ASAP

© 2025 METROLIST, INC., DBA RECOLORADO® – All Rights Reserved
6455 S. Yosemite St., Suite 500 Greenwood Village, CO 80111 USA
Bought with KM Luxury Homes





