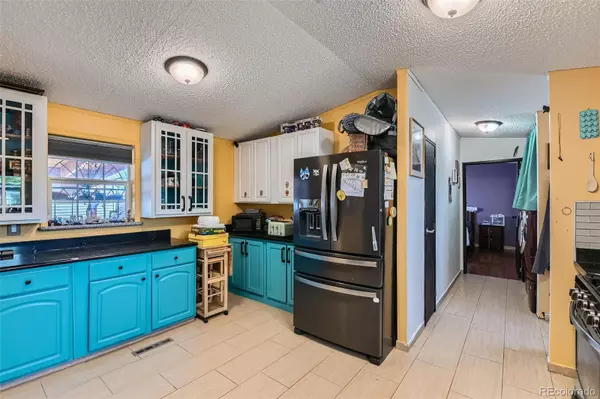$87,000
For more information regarding the value of a property, please contact us for a free consultation.
10201 Riverdale RD Thornton, CO 80229
3 Beds
2 Baths
1,056 SqFt
Key Details
Sold Price $87,000
Property Type Manufactured Home
Sub Type Manufactured Home
Listing Status Sold
Purchase Type For Sale
Square Footage 1,056 sqft
Price per Sqft $82
MLS Listing ID 8065330
Sold Date 07/25/25
Bedrooms 3
Full Baths 2
Condo Fees $800
HOA Fees $800/mo
HOA Y/N Yes
Abv Grd Liv Area 1,056
Year Built 2008
Annual Tax Amount $91
Tax Year 2024
Lot Size 1,190 Sqft
Acres 0.03
Property Sub-Type Manufactured Home
Source recolorado
Property Description
Welcome to a thoughtfully remodeled home offering comfortable and affordable living in one of Thornton's most welcoming manufactured home communities — Pine Lakes Ranch. Just minutes from Denver and nestled near parks, shopping, and schools, this beautifully updated 3-bedroom, 2-bath home blends functionality with charm. Step inside to a modern interior, where every wall has been re-drywalled, retextured with an orange peel finish, and freshly painted—eliminating dated drywall strips for a clean, seamless look. The spacious kitchen features refinished cabinetry, granite countertops, and stainless steel appliances, including a Bosch silent dishwasher. Two pass-through windows connect the kitchen to the living area, with warm oak wood flooring enhancing the open concept and creating an easy flow for entertaining or everyday living. Both bathrooms are fully updated—the primary suite includes a bidet attachment, a luxurious corner soaking tub, and a frameless tiled shower. Other thoughtful upgrades include mirrored closet doors in the primary bedroom, a redesigned nursery-ready second bedroom with a folding door and wallpaper-ready accent wall, and a water heater that was replaced in 2022. Enjoy outdoor living year-round with a large covered deck and a welcoming front porch, perfect for savoring morning coffee or evening chats. Pine Lakes Ranch residents enjoy access to top-notch community amenities: a clubhouse, swimming pool, basketball court, playgrounds, and regular neighborhood events. HOA includes water, sewer, and trash services. Please note that the community guidelines restrict pets over 30 lbs and certain aggressive breeds. This move-in-ready home offers comfort, value, and community — all within reach of city conveniences. Don't miss the chance to make it yours!
Location
State CO
County Adams
Rooms
Main Level Bedrooms 3
Interior
Interior Features Eat-in Kitchen, No Stairs, Wet Bar
Heating Forced Air
Cooling Central Air
Flooring Tile, Wood
Fireplace N
Appliance Dishwasher, Disposal, Dryer, Microwave, Oven, Range Hood, Refrigerator, Washer
Exterior
Parking Features Concrete
Fence None
Utilities Available Cable Available, Electricity Connected, Natural Gas Available
View Mountain(s)
Roof Type Tar/Gravel
Total Parking Spaces 2
Garage No
Building
Lot Description Cul-De-Sac
Sewer Public Sewer
Structure Type Other,Vinyl Siding
Schools
Elementary Schools Dupont
Middle Schools Adams City
High Schools Adams City
School District Adams 14
Others
Senior Community No
Ownership Individual
Acceptable Financing Cash, Conventional, FHA, Other, VA Loan
Listing Terms Cash, Conventional, FHA, Other, VA Loan
Special Listing Condition None
Pets Allowed Cats OK, Dogs OK, Yes
Read Less
Want to know what your home might be worth? Contact us for a FREE valuation!

Our team is ready to help you sell your home for the highest possible price ASAP

© 2025 METROLIST, INC., DBA RECOLORADO® – All Rights Reserved
6455 S. Yosemite St., Suite 500 Greenwood Village, CO 80111 USA
Bought with Keller Williams Realty Downtown LLC





