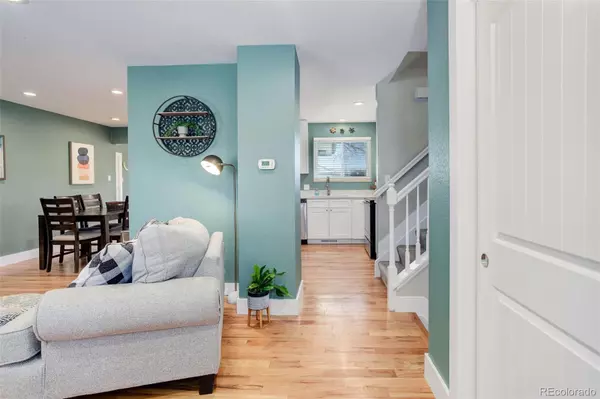$665,000
For more information regarding the value of a property, please contact us for a free consultation.
6071 S Ingalls ST Littleton, CO 80123
4 Beds
3 Baths
2,613 SqFt
Key Details
Sold Price $665,000
Property Type Single Family Home
Sub Type Single Family Residence
Listing Status Sold
Purchase Type For Sale
Square Footage 2,613 sqft
Price per Sqft $254
Subdivision Leawood
MLS Listing ID 6905358
Sold Date 06/27/25
Style Traditional
Bedrooms 4
Full Baths 1
Three Quarter Bath 2
Condo Fees $30
HOA Fees $2/ann
HOA Y/N Yes
Abv Grd Liv Area 2,613
Year Built 1970
Annual Tax Amount $4,459
Tax Year 2024
Lot Size 0.267 Acres
Acres 0.27
Property Sub-Type Single Family Residence
Source recolorado
Property Description
Price Improvement! This beautiful home is now offered at $665,000 - an excellent value in Leawood! Welcome to this 4 bedroom, 3 bath home in highly sought after Leawood. This well-cared for home features real hardwood floors, recessed lighting throughout, and a bright, open layout. The updated kitchen includes beautiful quartz countertops, updated cabinetry, and stainless-steel appliances. The oversized garage doubles as a workshop, offering great space for hobbies, storage, or projects. Major updates include a new roof in 2023 and gutter guards for easy maintenance. This home sits on a large corner lot with mature trees, trailer parking, and a desirable south-facing driveway. Plus, you are just minutes from charming downtown Littleton with its fantastic shops, dining, and entertaining options. And a short walk to Clement and Leawood park. This is a rare opportunity to own a move-in ready home in an unbeatable location - schedule your showing today!
Location
State CO
County Jefferson
Zoning R-1A
Rooms
Basement Finished
Interior
Interior Features Eat-in Kitchen, Open Floorplan, Pantry, Primary Suite, Quartz Counters, Smoke Free
Heating Forced Air, Wood Stove
Cooling Evaporative Cooling
Flooring Carpet, Wood
Fireplaces Number 2
Fireplaces Type Family Room, Recreation Room, Wood Burning
Fireplace Y
Appliance Cooktop, Dishwasher, Disposal, Dryer, Microwave, Oven, Refrigerator, Washer
Exterior
Exterior Feature Private Yard
Parking Features Oversized
Garage Spaces 2.0
Utilities Available Cable Available, Electricity Connected
Roof Type Composition
Total Parking Spaces 2
Garage Yes
Building
Lot Description Sprinklers In Front, Sprinklers In Rear
Sewer Public Sewer
Water Public
Level or Stories Multi/Split
Structure Type Vinyl Siding
Schools
Elementary Schools Leawood
Middle Schools Ken Caryl
High Schools Columbine
School District Jefferson County R-1
Others
Senior Community No
Ownership Individual
Acceptable Financing 1031 Exchange, Cash, Conventional, FHA, VA Loan
Listing Terms 1031 Exchange, Cash, Conventional, FHA, VA Loan
Special Listing Condition None
Read Less
Want to know what your home might be worth? Contact us for a FREE valuation!

Our team is ready to help you sell your home for the highest possible price ASAP

© 2025 METROLIST, INC., DBA RECOLORADO® – All Rights Reserved
6455 S. Yosemite St., Suite 500 Greenwood Village, CO 80111 USA
Bought with Madison & Company Properties





