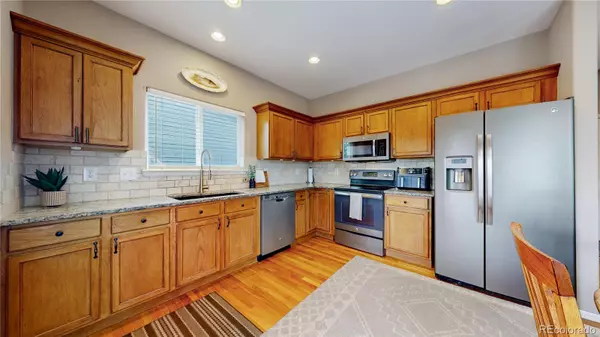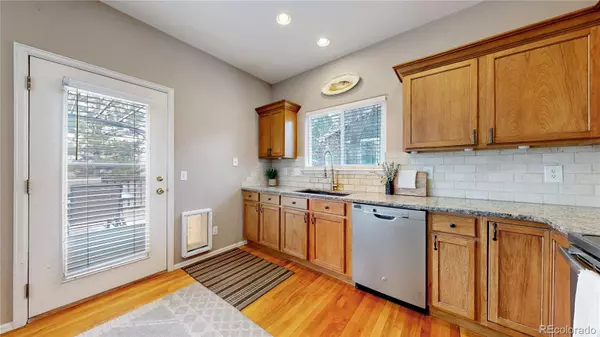$530,000
For more information regarding the value of a property, please contact us for a free consultation.
884 Fairhaven ST Castle Rock, CO 80104
3 Beds
3 Baths
2,021 SqFt
Key Details
Sold Price $530,000
Property Type Single Family Home
Sub Type Single Family Residence
Listing Status Sold
Purchase Type For Sale
Square Footage 2,021 sqft
Price per Sqft $262
Subdivision Founders Village
MLS Listing ID 9684093
Sold Date 06/26/25
Bedrooms 3
Full Baths 1
Three Quarter Bath 1
Condo Fees $55
HOA Fees $18/qua
HOA Y/N Yes
Abv Grd Liv Area 1,348
Year Built 1999
Annual Tax Amount $5,245
Tax Year 2024
Lot Size 6,011 Sqft
Acres 0.14
Property Sub-Type Single Family Residence
Source recolorado
Property Description
Welcome to 884 Fairhaven Street, a completely turnkey, charming 3 bed 3 bath home with room to grow! 9 foot ceilings on both the main level and in the basement allow for a generous, open feeling floor plan! Upstairs you'll find 3 bedrooms with the Primary featuring a walk in closet and en suite 3/4 bath. Quality updates throughout include live edge granite countertops in both the kitchen and all baths, Toto toilets and real oak hardwood floors! A recently serviced gas fireplace with new thermostat complements the comfortable living room area while main level laundry provides convenient access with the washer and dryer included. Downstairs a basement with 9 foot tall ceilings and full egress windows throughout provides the perfect flexible space with easy room to add additional bedrooms and rough plumbing for another bathroom. New carpet was installed in half of the basement and the main level of the home in the last several years. Outside a deck offers the perfect space for indoor outdoor living, with a fire pit, a garden, and sprinklers in the front yard and a nicely sized attached 2 car garage. Recently serviced HVAC, a radon mitigation system, an included Vivint security system with no contract and a one year First American Home Warranty provide low maintenance peace of mind. Low, $18/month HOA dues include trash, recycling and a community swimming pool! This home has so much to offer with potential to expand, schedule a showing today!
Location
State CO
County Douglas
Rooms
Basement Unfinished
Interior
Interior Features Ceiling Fan(s), Primary Suite, Walk-In Closet(s)
Heating Forced Air
Cooling Central Air
Flooring Carpet, Vinyl
Fireplaces Number 1
Fireplaces Type Gas
Fireplace Y
Appliance Dishwasher, Dryer, Microwave, Oven, Range, Refrigerator, Washer
Laundry In Unit
Exterior
Exterior Feature Fire Pit, Garden
Parking Features Concrete
Garage Spaces 2.0
Fence Full
Utilities Available Cable Available, Electricity Connected
Roof Type Composition
Total Parking Spaces 2
Garage Yes
Building
Sewer Public Sewer
Water Public
Level or Stories Two
Structure Type Frame
Schools
Elementary Schools Rock Ridge
Middle Schools Mesa
High Schools Douglas County
School District Douglas Re-1
Others
Senior Community No
Ownership Individual
Acceptable Financing 1031 Exchange, Cash, Conventional, Other, VA Loan
Listing Terms 1031 Exchange, Cash, Conventional, Other, VA Loan
Special Listing Condition None
Read Less
Want to know what your home might be worth? Contact us for a FREE valuation!

Our team is ready to help you sell your home for the highest possible price ASAP

© 2025 METROLIST, INC., DBA RECOLORADO® – All Rights Reserved
6455 S. Yosemite St., Suite 500 Greenwood Village, CO 80111 USA
Bought with Success Realty Experts, LLC





