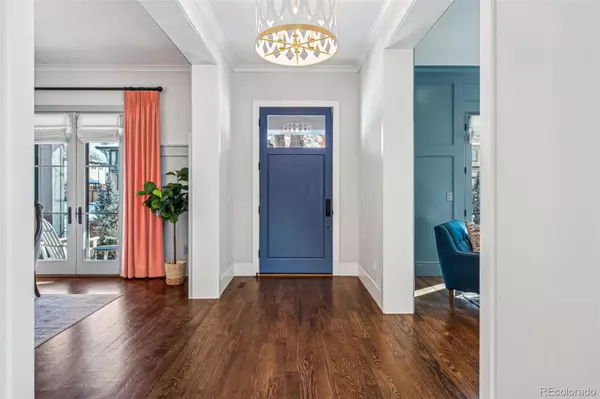$2,920,000
For more information regarding the value of a property, please contact us for a free consultation.
1131 S York ST Denver, CO 80210
6 Beds
5 Baths
5,305 SqFt
Key Details
Sold Price $2,920,000
Property Type Single Family Home
Sub Type Single Family Residence
Listing Status Sold
Purchase Type For Sale
Square Footage 5,305 sqft
Price per Sqft $550
Subdivision Washington Park
MLS Listing ID 8470636
Sold Date 06/25/25
Style Traditional
Bedrooms 6
Full Baths 3
Half Baths 1
Three Quarter Bath 1
HOA Y/N No
Abv Grd Liv Area 3,542
Year Built 2019
Annual Tax Amount $16,329
Tax Year 2023
Lot Size 6,300 Sqft
Acres 0.14
Property Sub-Type Single Family Residence
Source recolorado
Property Description
Welcome home! This East Wash Park Denver Square-inspired beauty, completed in 2019 by the highly regarded Moseley Construction, is a rare gem that combines classic charm with modern luxury. The clinker-style brick exterior nods to traditional craftsmanship, while the interior offers a fresh, contemporary twist that blends elegance and functionality. Located just a short stroll from Washington Park and the vibrant Gaylord Shopping District, this home offers both a prime location and an exceptional living space.
Inside, you'll find a gourmet kitchen that's a true showstopper, featuring stunning marble countertops, high-end Crystal Cabinetry, and top-tier Wolf, Sub Zero, and Asko appliances. The primary retreat is the ultimate sanctuary, with a fireplace, a sitting room with a wet bar, custom woodwork, and a marble-clad 5-piece bath. The upper level also includes three spacious bedrooms and two stylish bathrooms. The finished basement is perfect for entertaining, with a second family room, game room, full bar, full bath, and a future wine room. Two additional bedrooms, one set up as a workout room, offer even more flexibility.
The interior features stunning custom bench cushions, exquisite window treatments, designer wallpaper, unique fireplace tile, and carefully selected light fixtures, all thoughtfully curated by Andrea Schumacher Interiors.
Relax on the charming front porch, overlooking a yard with wrought iron and brick fencing. The west-facing backyard and covered patio create an entertainer's paradise, featuring a built-in stainless steel hot tub, a custom BBQ area, and stunning seasonal foliage. With its perfect balance of classic design and modern updates, coupled with an exceptional outdoor space, this home captures the very best of Wash Park living.
Location
State CO
County Denver
Zoning U-SU-C
Rooms
Basement Full
Interior
Interior Features Breakfast Bar, Built-in Features, Ceiling Fan(s), Eat-in Kitchen, Five Piece Bath, High Ceilings, Jack & Jill Bathroom, Kitchen Island, Marble Counters, Open Floorplan, Pantry, Primary Suite, Radon Mitigation System, Smoke Free
Heating Forced Air, Natural Gas
Cooling Central Air
Flooring Carpet, Stone, Tile, Wood
Fireplaces Number 3
Fireplaces Type Family Room, Gas, Primary Bedroom
Fireplace Y
Exterior
Exterior Feature Barbecue, Gas Grill, Gas Valve, Lighting, Private Yard, Rain Gutters, Spa/Hot Tub
Garage Spaces 2.0
Fence Full
Roof Type Concrete
Total Parking Spaces 2
Garage No
Building
Lot Description Level, Sprinklers In Front, Sprinklers In Rear
Sewer Public Sewer
Water Public
Level or Stories Two
Structure Type Brick,Concrete,Frame
Schools
Elementary Schools Steele
Middle Schools Merrill
High Schools South
School District Denver 1
Others
Senior Community No
Ownership Corporation/Trust
Acceptable Financing Cash, Conventional
Listing Terms Cash, Conventional
Special Listing Condition None
Read Less
Want to know what your home might be worth? Contact us for a FREE valuation!

Our team is ready to help you sell your home for the highest possible price ASAP

© 2025 METROLIST, INC., DBA RECOLORADO® – All Rights Reserved
6455 S. Yosemite St., Suite 500 Greenwood Village, CO 80111 USA
Bought with NON MLS PARTICIPANT





