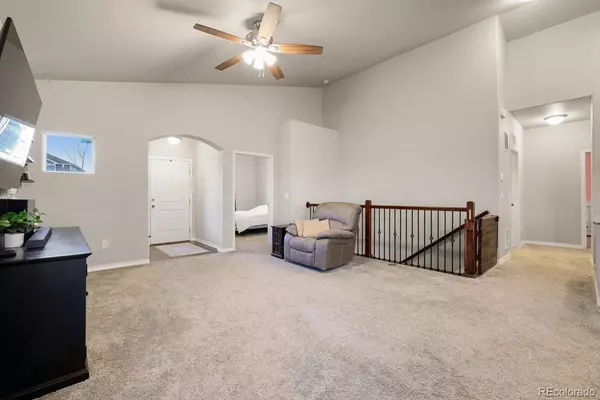$554,000
For more information regarding the value of a property, please contact us for a free consultation.
8261 Diorite DR Colorado Springs, CO 80938
6 Beds
3 Baths
3,204 SqFt
Key Details
Sold Price $554,000
Property Type Single Family Home
Sub Type Single Family Residence
Listing Status Sold
Purchase Type For Sale
Square Footage 3,204 sqft
Price per Sqft $172
Subdivision Enclaves At Mountain Vista Ranch
MLS Listing ID 3114012
Sold Date 04/10/25
Bedrooms 6
Full Baths 3
HOA Y/N No
Abv Grd Liv Area 1,602
Year Built 2020
Annual Tax Amount $3,540
Tax Year 2023
Lot Size 7,307 Sqft
Acres 0.17
Property Sub-Type Single Family Residence
Source recolorado
Property Description
This beautiful ranch plan with a fully finished, garden level basement offers 6 spacious bedrooms and impressive finishes throughout. As you enter the home, you can't help but notice the vaulted ceilings and open floor plan. The living room opens up nicely to the kitchen and offers lots of natural light with the many windows throughout. This designer kitchen is a dream with the staggered, brown cabinetry, large pantry, granite countertops, large center island, and electric stove with available gas line. The dining space opens to a large covered deck for optional outdoor dining and entertaining. There is a large primary bedroom with an adjoining 5 piece bathroom that includes a large soaking tub, walk-in shower, double vanity, and walk-in closet. There are 2 additional bedrooms on the main level and another full bath. Downstairs, you'll notice the tall 9 foot ceilings and additional family room space with a convenient kitchenette. There is a large storage room behind the kitchenette that doubles as an additional food pantry if needed. There are 3 spacious bedrooms in the basement, 2 with walk-in closets so storage is plentiful in this home. Plus, there is another full bathroom. This home is perfectly situated on a lot offering open space behind you and within close proximity to neighborhood parks. Just a few minutes away from shopping, restaurants, and several military bases, you'll find yourself loving the location. And a HUGE bonus are the solar panels to keep those energy bills down. The only thing left to do is tour this home and fall in love.
Location
State CO
County El Paso
Rooms
Basement Daylight, Finished, Full
Main Level Bedrooms 3
Interior
Interior Features Entrance Foyer, Five Piece Bath, Granite Counters, High Ceilings, High Speed Internet, Kitchen Island, Open Floorplan, Pantry, Smoke Free, Walk-In Closet(s), Wet Bar
Heating Active Solar, Forced Air
Cooling Central Air
Flooring Carpet, Tile, Wood
Fireplace N
Appliance Dishwasher, Disposal, Microwave, Oven, Refrigerator
Exterior
Parking Features Concrete
Garage Spaces 2.0
Fence Partial
Utilities Available Cable Available, Electricity Connected, Internet Access (Wired), Natural Gas Connected
Roof Type Architecural Shingle
Total Parking Spaces 2
Garage Yes
Building
Lot Description Open Space
Sewer Public Sewer
Level or Stories One
Structure Type Cement Siding,Stone
Schools
Elementary Schools Springs Ranch
Middle Schools Horizon
High Schools Sand Creek
School District District 49
Others
Senior Community No
Ownership Individual
Acceptable Financing Cash, Conventional, FHA, Qualified Assumption, VA Loan
Listing Terms Cash, Conventional, FHA, Qualified Assumption, VA Loan
Special Listing Condition None
Read Less
Want to know what your home might be worth? Contact us for a FREE valuation!

Our team is ready to help you sell your home for the highest possible price ASAP

© 2025 METROLIST, INC., DBA RECOLORADO® – All Rights Reserved
6455 S. Yosemite St., Suite 500 Greenwood Village, CO 80111 USA
Bought with NON MLS PARTICIPANT






