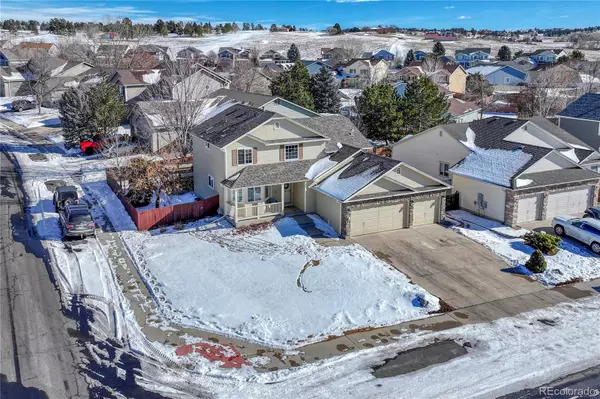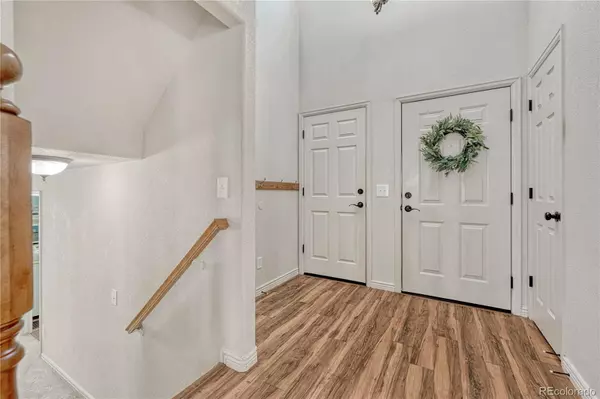$595,000
For more information regarding the value of a property, please contact us for a free consultation.
11299 Glenmoor CIR Parker, CO 80138
3 Beds
3 Baths
2,588 SqFt
Key Details
Sold Price $595,000
Property Type Single Family Home
Sub Type Single Family Residence
Listing Status Sold
Purchase Type For Sale
Square Footage 2,588 sqft
Price per Sqft $229
Subdivision Villages Of Parker
MLS Listing ID 3990671
Sold Date 03/28/25
Bedrooms 3
Full Baths 1
Half Baths 1
Three Quarter Bath 1
Condo Fees $225
HOA Fees $75/qua
HOA Y/N Yes
Abv Grd Liv Area 1,912
Year Built 1999
Annual Tax Amount $4,027
Tax Year 2023
Lot Size 7,013 Sqft
Acres 0.16
Property Sub-Type Single Family Residence
Source recolorado
Property Description
Bright and Welcoming Home on a Spacious Corner Lot in the Villages of Parker!
Step into this charming home and be greeted by a dramatic two-story ceiling in the living room, creating an inviting and open atmosphere. The private master suite offers a relaxing retreat with a 3/4 bath and a generous walk-in closet. The kitchen features stunning granite countertops and plantation shutters, adding both style and functionality.
Upstairs, you'll find two additional bedrooms that share a full bath. On the lower level, the cozy family room boasts built-ins and a fireplace, providing the perfect space to unwind or entertain. The unfinished basement is filled with potential, offering plenty of light and even a large wine cooler for enthusiasts.
The backyard is a true gem with mature trees, vibrant flower gardens, and an expansive 28-foot deck ideal for hosting gatherings. Wired for a Hot tub and basically a new roof that is a little over 2 years old. A spacious 3-car garage ensures ample room for vehicles and storage.
Residents enjoy access to a community pool and paved trails, perfect for outdoor adventures. Conveniently located just minutes from Black Bear Golf Club, historic downtown Parker, shopping, and dining, this home has everything you're looking for!
Location
State CO
County Douglas
Rooms
Basement Unfinished
Main Level Bedrooms 1
Interior
Interior Features Breakfast Nook, Ceiling Fan(s), Eat-in Kitchen, Granite Counters, High Speed Internet, Pantry, Radon Mitigation System, Wired for Data
Heating Forced Air, Hot Water, Natural Gas
Cooling Central Air
Fireplaces Number 1
Fireplaces Type Family Room
Fireplace Y
Appliance Convection Oven, Dishwasher, Dryer, Gas Water Heater, Microwave, Oven, Range, Refrigerator
Exterior
Parking Features 220 Volts, Concrete, Exterior Access Door
Garage Spaces 3.0
Utilities Available Cable Available, Internet Access (Wired)
Roof Type Architecural Shingle
Total Parking Spaces 3
Garage Yes
Building
Foundation Concrete Perimeter
Sewer Public Sewer
Water Public
Level or Stories Multi/Split
Structure Type Brick
Schools
Elementary Schools Frontier Valley
Middle Schools Cimarron
High Schools Legend
School District Douglas Re-1
Others
Senior Community No
Ownership Individual
Acceptable Financing Cash, Conventional, FHA, VA Loan
Listing Terms Cash, Conventional, FHA, VA Loan
Special Listing Condition None
Pets Allowed Yes
Read Less
Want to know what your home might be worth? Contact us for a FREE valuation!

Our team is ready to help you sell your home for the highest possible price ASAP

© 2025 METROLIST, INC., DBA RECOLORADO® – All Rights Reserved
6455 S. Yosemite St., Suite 500 Greenwood Village, CO 80111 USA
Bought with NON MLS PARTICIPANT






