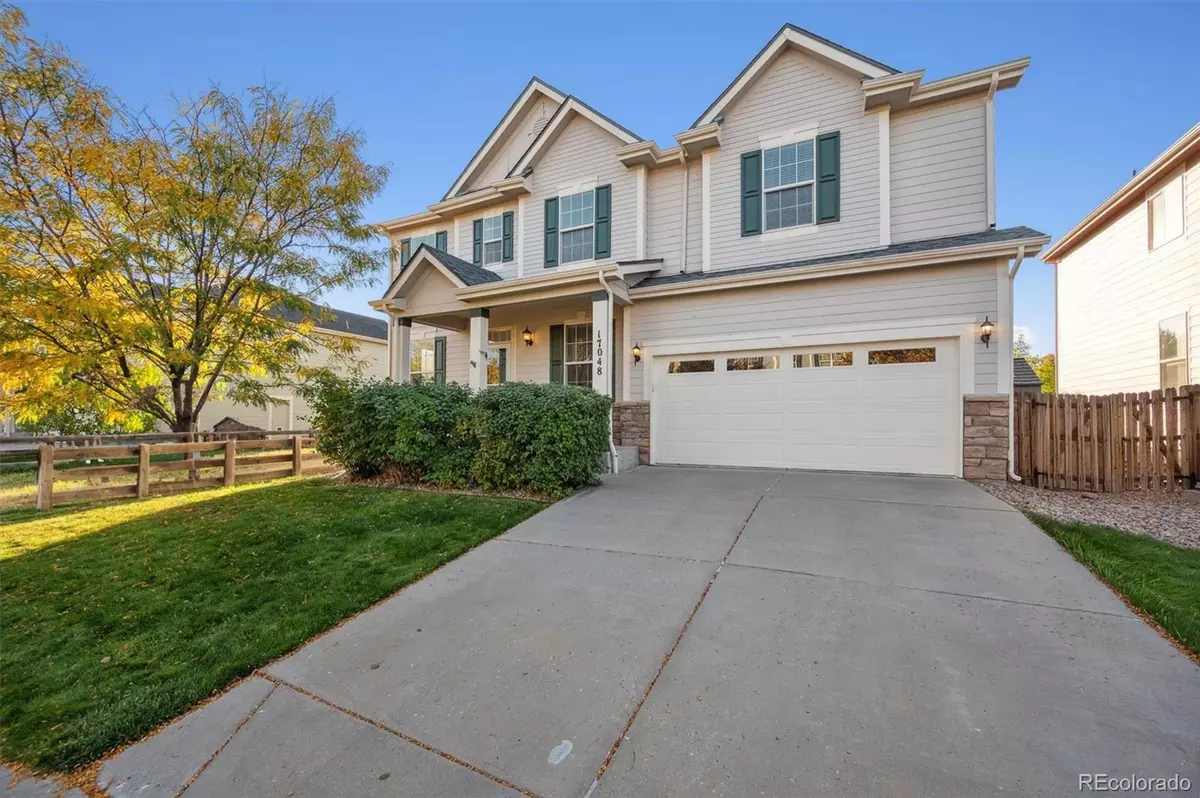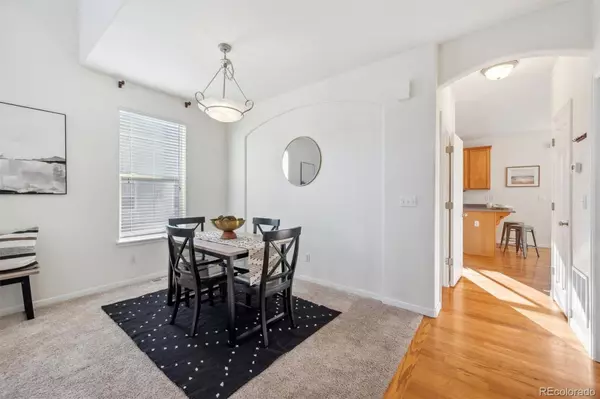$688,000
For more information regarding the value of a property, please contact us for a free consultation.
17048 E Trailmaster DR Parker, CO 80134
4 Beds
4 Baths
4,086 SqFt
Key Details
Sold Price $688,000
Property Type Single Family Home
Sub Type Single Family Residence
Listing Status Sold
Purchase Type For Sale
Square Footage 4,086 sqft
Price per Sqft $168
Subdivision Olde Town At Parker
MLS Listing ID 7344077
Sold Date 03/12/25
Bedrooms 4
Full Baths 3
Half Baths 1
Condo Fees $83
HOA Fees $83/mo
HOA Y/N Yes
Abv Grd Liv Area 2,824
Year Built 2006
Annual Tax Amount $5,992
Tax Year 2023
Lot Size 7,275 Sqft
Acres 0.17
Property Sub-Type Single Family Residence
Source recolorado
Property Description
Beautiful two-story home in desirable Parker Olde Town showcases an open floor plan. Four spacious bedrooms upstairs include a primary suite with fireplace and a secondary en-suite bedroom. The welcoming family room features a second fireplace and flows seamlessly into the dining area, kitchen, and patio—perfect for entertaining.
Recent updates include a new Class 4 roof, exterior paint, and appliances (refrigerator, stove, microwave
Property highlights:
• Four bedrooms, including primary suite with fireplace
• Secondary bedroom with private bath
• Two fireplaces
• Open-concept main floor
• Unfinished basement
• New Class 4 roof and exterior paint
• Updated kitchen appliances
• Auxx Lift garage storage
• Prime Parker Olde Town location
Schedule your tour today!
Location
State CO
County Douglas
Rooms
Basement Sump Pump, Unfinished
Interior
Interior Features Ceiling Fan(s), Eat-in Kitchen, Five Piece Bath, Granite Counters, High Ceilings, Kitchen Island, Open Floorplan, Pantry, Primary Suite, Smoke Free, Walk-In Closet(s)
Heating Forced Air
Cooling Central Air
Flooring Carpet, Wood
Fireplaces Number 2
Fireplaces Type Bedroom, Family Room
Fireplace Y
Appliance Dishwasher, Disposal, Double Oven, Microwave, Oven, Range, Refrigerator, Sump Pump
Exterior
Parking Features Concrete
Garage Spaces 2.0
Fence Full
Utilities Available Cable Available, Electricity Connected, Internet Access (Wired), Natural Gas Available
Roof Type Composition
Total Parking Spaces 2
Garage Yes
Building
Sewer Public Sewer
Water Public
Level or Stories Two
Structure Type Frame
Schools
Elementary Schools Cherokee Trail
Middle Schools Sierra
High Schools Chaparral
School District Douglas Re-1
Others
Senior Community No
Ownership Individual
Acceptable Financing Cash, Conventional, FHA, VA Loan
Listing Terms Cash, Conventional, FHA, VA Loan
Special Listing Condition None
Pets Allowed Yes
Read Less
Want to know what your home might be worth? Contact us for a FREE valuation!

Our team is ready to help you sell your home for the highest possible price ASAP

© 2025 METROLIST, INC., DBA RECOLORADO® – All Rights Reserved
6455 S. Yosemite St., Suite 500 Greenwood Village, CO 80111 USA
Bought with Your Castle Real Estate Inc






