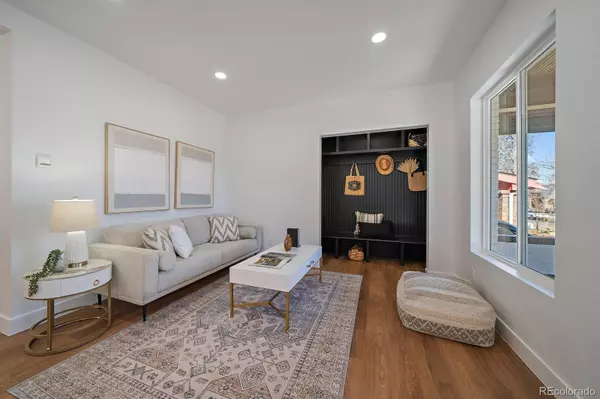$853,888
For more information regarding the value of a property, please contact us for a free consultation.
3315 N Josephine ST Denver, CO 80205
4 Beds
3 Baths
2,224 SqFt
Key Details
Sold Price $853,888
Property Type Single Family Home
Sub Type Single Family Residence
Listing Status Sold
Purchase Type For Sale
Square Footage 2,224 sqft
Price per Sqft $383
Subdivision Clayton
MLS Listing ID 3579632
Sold Date 03/05/25
Style A-Frame
Bedrooms 4
Full Baths 2
Three Quarter Bath 1
HOA Y/N No
Abv Grd Liv Area 1,398
Year Built 1921
Annual Tax Amount $2,783
Tax Year 2023
Lot Size 4,940 Sqft
Acres 0.11
Property Sub-Type Single Family Residence
Source recolorado
Property Description
Location, style, and modern comfort—this beautifully updated home offers it all. Ideally located in the sought-after Clayton neighborhood, you're just one mile from City Park Golf Course, two miles from downtown Denver, and a quick three-mile drive to Cherry Creek's premier shopping district. Whether you're enjoying a night out, a scenic round of golf, or a day of retail therapy, everything you need is within easy reach.
From the moment you step inside, warmth and elegance welcome you. Timber-style floorboards flow effortlessly through the open living spaces, creating a seamless blend of charm and modern appeal. The kitchen is a true masterpiece, designed for both casual meals and grand entertaining. It flaunts generous cabinetry, expansive counter space, and sleek finishes.
The primary suite is your private retreat, complete with a spa-like ensuite bathroom that invites you to unwind in style after a hard day's work. An additional main-floor bedroom and a beautifully updated 3/4 bathroom add flexibility, perfect for guests or a home office.
Downstairs, the possibilities are endless. A spacious living area can transform into a media room, gym, playroom, second lounge, or work-from-home haven. There are two additional bedrooms and a full bathroom making it an ideal space for extended family or visitors.
Outside, a large fenced-in backyard is ready for summer barbecues, gardening, or simply enjoying Colorado's fresh air. A two-car detached garage and extra driveway parking for up to four cars or a motorhome complete this exceptional offering.
Don't miss the opportunity to make it yours – arrange a viewing today!
Location
State CO
County Denver
Zoning U-SU-A1
Rooms
Basement Finished
Main Level Bedrooms 2
Interior
Interior Features Five Piece Bath, Kitchen Island, Quartz Counters
Heating Forced Air
Cooling Central Air
Flooring Carpet, Laminate
Fireplace N
Exterior
Exterior Feature Private Yard, Rain Gutters
Parking Features Concrete
Garage Spaces 2.0
Fence Partial
Utilities Available Electricity Connected
Roof Type Composition
Total Parking Spaces 6
Garage No
Building
Lot Description Level
Foundation Slab
Sewer Public Sewer
Water Public
Level or Stories One
Structure Type Brick,Frame
Schools
Elementary Schools Columbine
Middle Schools Whittier E-8
High Schools Manual
School District Denver 1
Others
Senior Community No
Ownership Corporation/Trust
Acceptable Financing Cash, Conventional
Listing Terms Cash, Conventional
Special Listing Condition None
Read Less
Want to know what your home might be worth? Contact us for a FREE valuation!

Our team is ready to help you sell your home for the highest possible price ASAP

© 2025 METROLIST, INC., DBA RECOLORADO® – All Rights Reserved
6455 S. Yosemite St., Suite 500 Greenwood Village, CO 80111 USA
Bought with Porchlight Real Estate Group






