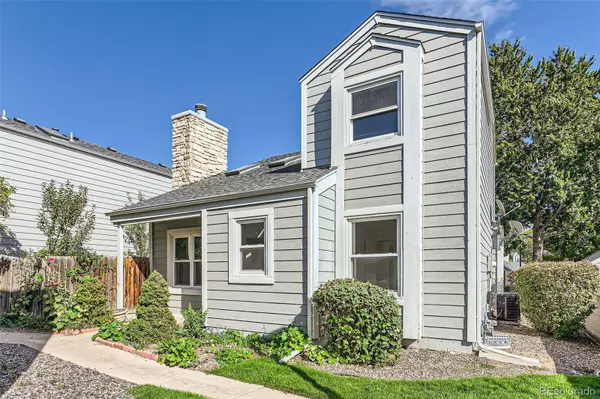$450,000
For more information regarding the value of a property, please contact us for a free consultation.
11601 E Cornell CIR Aurora, CO 80014
4 Beds
3 Baths
2,487 SqFt
Key Details
Sold Price $450,000
Property Type Single Family Home
Sub Type Single Family Residence
Listing Status Sold
Purchase Type For Sale
Square Footage 2,487 sqft
Price per Sqft $180
Subdivision Parker Landing
MLS Listing ID 5717136
Sold Date 01/10/25
Bedrooms 4
Full Baths 2
Half Baths 1
Condo Fees $370
HOA Fees $370/mo
HOA Y/N Yes
Abv Grd Liv Area 1,577
Year Built 1983
Annual Tax Amount $1,920
Tax Year 2023
Lot Size 1,873 Sqft
Acres 0.04
Property Sub-Type Single Family Residence
Source recolorado
Property Description
Welcome to this remodeled (new carpet, paint, bathrooms, newer windows + more) cluster home nestled in a serene Aurora neighborhood. This 1,708 sq. ft. residence boasts a spacious layout across two floors, with a first-floor area of 923 sq. ft, a second-floor area of 654 sq. ft, and an additional 131 sq. ft bedroom with 500+ sq. ft. of unfinished basement space. The home offers four generously sized bedrooms and two and a half bathrooms, including a large primary suite with a walk-in closet. All bathrooms have been recently updated. Vaulted ceilings on the main floor elevate the ambiance of the living space, while new carpet and luxury vinyl plank (LVP) flooring flow seamlessly throughout.
The kitchen is modern and ready for entertaining, complemented by the main-floor bedroom, perfect for guests or a home office. Ample storage space is available in the basement, ensuring everything has its place. Step outside to your private patio, surrounded by recently updated landscaping, ideal for relaxing or hosting gatherings. Parking is a breeze with a one-car detached garage and additional lot spaces available. The home's exterior pairs beautifully with the updated interior, reflecting a completely remodeled design that includes new light fixtures, fresh paint, and stylish bathroom countertops. You'll find yourself close to schools, parks, shopping centers, and public transportation. The neighborhood offers additional amenities such as tennis courts, a clubhouse, and community pools. Built in 1983 and fully updated, this home is not only move-in ready but also energy efficient, providing comfort and style for modern living.
Location
State CO
County Arapahoe
Rooms
Basement Partial
Main Level Bedrooms 1
Interior
Interior Features Vaulted Ceiling(s)
Heating Forced Air
Cooling Central Air
Flooring Carpet, Laminate
Fireplaces Number 1
Fireplaces Type Living Room
Fireplace Y
Appliance Dishwasher, Disposal, Gas Water Heater, Microwave, Oven, Range, Range Hood, Refrigerator
Exterior
Exterior Feature Private Yard
Garage Spaces 1.0
Utilities Available Cable Available, Electricity Connected, Natural Gas Connected
Roof Type Architecural Shingle
Total Parking Spaces 2
Garage No
Building
Lot Description Level
Foundation Concrete Perimeter
Sewer Public Sewer
Water Public
Level or Stories Two
Structure Type Frame,Wood Siding
Schools
Elementary Schools Polton
Middle Schools Prairie
High Schools Overland
School District Cherry Creek 5
Others
Senior Community No
Ownership Individual
Acceptable Financing Cash, Conventional, FHA, VA Loan
Listing Terms Cash, Conventional, FHA, VA Loan
Special Listing Condition None
Read Less
Want to know what your home might be worth? Contact us for a FREE valuation!

Our team is ready to help you sell your home for the highest possible price ASAP

© 2025 METROLIST, INC., DBA RECOLORADO® – All Rights Reserved
6455 S. Yosemite St., Suite 500 Greenwood Village, CO 80111 USA
Bought with RE/MAX of Cherry Creek






