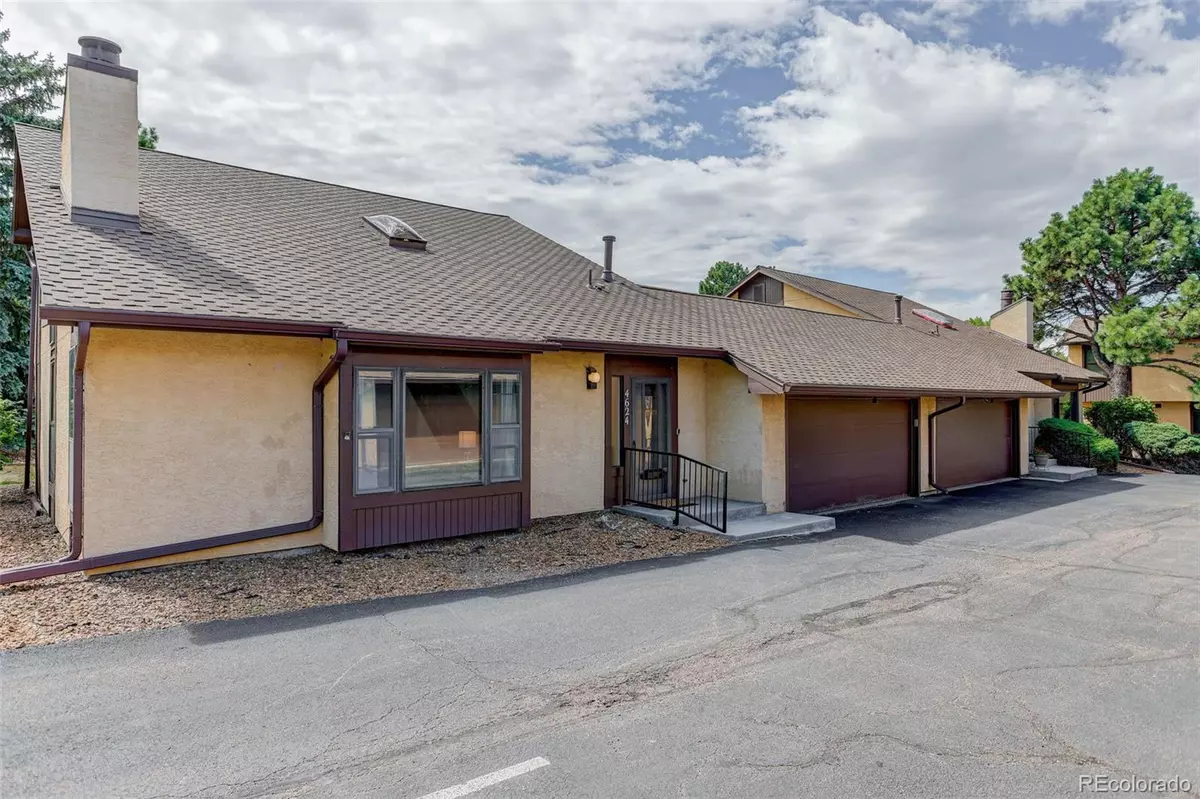$305,000
For more information regarding the value of a property, please contact us for a free consultation.
4624 Winewood Village DR Colorado Springs, CO 80917
2 Beds
2 Baths
1,378 SqFt
Key Details
Sold Price $305,000
Property Type Condo
Sub Type Condominium
Listing Status Sold
Purchase Type For Sale
Square Footage 1,378 sqft
Price per Sqft $221
Subdivision Winewood Village
MLS Listing ID 2367837
Sold Date 12/27/24
Bedrooms 2
Full Baths 1
Half Baths 1
Condo Fees $365
HOA Fees $365/mo
HOA Y/N Yes
Abv Grd Liv Area 1,378
Year Built 1979
Annual Tax Amount $825
Tax Year 2023
Property Sub-Type Condominium
Source recolorado
Property Description
Step into your new home at Winewood Village Condominiums. This 1,378 square-foot, 2-story end unit is complete with two bedrooms, two bathrooms, an updated kitchen, and a private patio. Enjoy your luxe surroundings with a vaulted living room ceiling, a cozy wood-burning fireplace, new six-panel doors, updated light fixtures, and a new programmable thermostat. The master bedroom features a huge closet and an adjoining bath, providing ample storage space and convenience.
The updated kitchen flaunts new cabinets, granite tile counters, a newer convection oven with a warming drawer, and a modern vent hood. The LVP flooring on the first level is new, and the kitchen walks out to a beautiful private patio.
This complex overflows with both amenities and convenience. Kick back at the included heated pool and hot tub or lounge at the large grass common area to enjoy Colorado's fresh air all year. Just a short drive from wonderful restaurants and Doherty High School, this location makes it easy to access the best of Colorado Springs. Take a short stroll to Rizuto's Ice Cream, the number one ranked ice cream shop in the state! Welcome ease into your life with this updated cozy condo.
Location
State CO
County El Paso
Zoning R5 AO
Rooms
Basement Crawl Space
Interior
Interior Features Ceiling Fan(s), Eat-in Kitchen, Granite Counters, High Ceilings, High Speed Internet, Vaulted Ceiling(s), Walk-In Closet(s)
Heating Forced Air, Natural Gas
Cooling None
Flooring Carpet, Tile, Vinyl
Fireplaces Number 1
Fireplaces Type Living Room, Wood Burning
Fireplace Y
Appliance Dishwasher, Disposal, Dryer, Gas Water Heater, Microwave, Range, Refrigerator, Self Cleaning Oven, Washer
Laundry In Unit
Exterior
Parking Features Concrete
Garage Spaces 2.0
Fence Partial
Utilities Available Electricity Connected, Natural Gas Connected, Phone Connected
Roof Type Composition
Total Parking Spaces 2
Garage Yes
Building
Lot Description Corner Lot, Cul-De-Sac
Sewer Public Sewer
Level or Stories Two
Structure Type Frame,Stucco
Schools
Elementary Schools Carver
Middle Schools Sabin
High Schools Doherty
School District Colorado Springs 11
Others
Senior Community No
Ownership Individual
Acceptable Financing Cash, Conventional, FHA
Listing Terms Cash, Conventional, FHA
Special Listing Condition None
Pets Allowed Cats OK, Dogs OK, Number Limit
Read Less
Want to know what your home might be worth? Contact us for a FREE valuation!

Our team is ready to help you sell your home for the highest possible price ASAP

© 2025 METROLIST, INC., DBA RECOLORADO® – All Rights Reserved
6455 S. Yosemite St., Suite 500 Greenwood Village, CO 80111 USA
Bought with MB METRO REAL ESTATE GROUP






