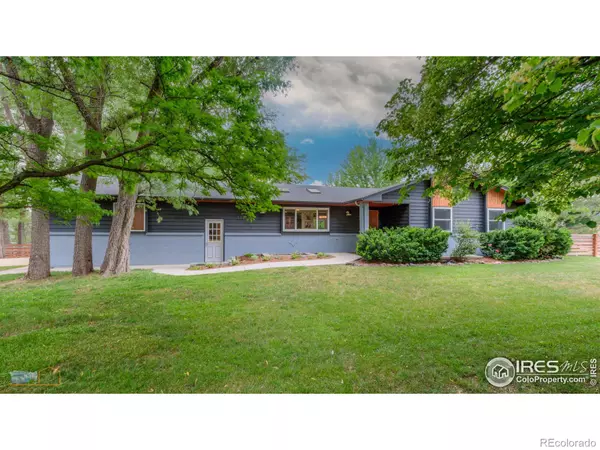$1,496,000
For more information regarding the value of a property, please contact us for a free consultation.
5624 Pioneer RD Boulder, CO 80301
3 Beds
3 Baths
2,930 SqFt
Key Details
Sold Price $1,496,000
Property Type Single Family Home
Sub Type Single Family Residence
Listing Status Sold
Purchase Type For Sale
Square Footage 2,930 sqft
Price per Sqft $510
Subdivision Juhls
MLS Listing ID IR1013552
Sold Date 07/25/24
Style Contemporary
Bedrooms 3
Full Baths 1
Three Quarter Bath 2
HOA Y/N No
Abv Grd Liv Area 1,478
Year Built 1971
Annual Tax Amount $7,528
Tax Year 2023
Lot Size 0.815 Acres
Acres 0.81
Property Sub-Type Single Family Residence
Source recolorado
Property Description
Hidden gem in Boulder! Immaculate, fully updated 3 bed 3 bath Ranch home with a walkout lower level, including three additional flex spaces for your guest stays or home offices and a large rec room with french doors and an abundance of full size windows. Step outside of the contemporary kitchen with Viking and Subzero appliances and a large granite island onto your oversized trex deck and walk down to your paved patios perfect for entertaining. The fully fenced huge yard is the ideal setting for practicing volleyball, soccer, or your pitching wedge shots OR bring your horses, goats and chickens if you prefer. If you have motorized toys there's plenty of room for them too and there is no HOA or covenants. The oversized attached garage has a gym room and the additional detached 2 car garage is powered up for your workshop or art studio. This is a RARE find!
Location
State CO
County Boulder
Zoning RR
Rooms
Basement Daylight, Full, Sump Pump, Walk-Out Access
Main Level Bedrooms 3
Interior
Interior Features Eat-in Kitchen, Kitchen Island, Open Floorplan
Heating Forced Air
Cooling Ceiling Fan(s), Central Air
Flooring Tile, Wood
Fireplaces Type Electric
Fireplace N
Appliance Dishwasher, Disposal, Dryer, Microwave, Oven, Refrigerator, Washer
Laundry In Unit
Exterior
Parking Features Oversized, RV Access/Parking
Garage Spaces 4.0
Fence Partial
Utilities Available Cable Available, Electricity Available, Natural Gas Available
Roof Type Composition
Total Parking Spaces 4
Garage Yes
Building
Lot Description Level
Sewer Septic Tank
Water Public
Level or Stories One
Structure Type Frame
Schools
Elementary Schools Crest View
Middle Schools Centennial
High Schools Boulder
School District Boulder Valley Re 2
Others
Ownership Individual
Acceptable Financing Cash, Conventional
Listing Terms Cash, Conventional
Read Less
Want to know what your home might be worth? Contact us for a FREE valuation!

Our team is ready to help you sell your home for the highest possible price ASAP

© 2025 METROLIST, INC., DBA RECOLORADO® – All Rights Reserved
6455 S. Yosemite St., Suite 500 Greenwood Village, CO 80111 USA
Bought with 8z Real Estate






