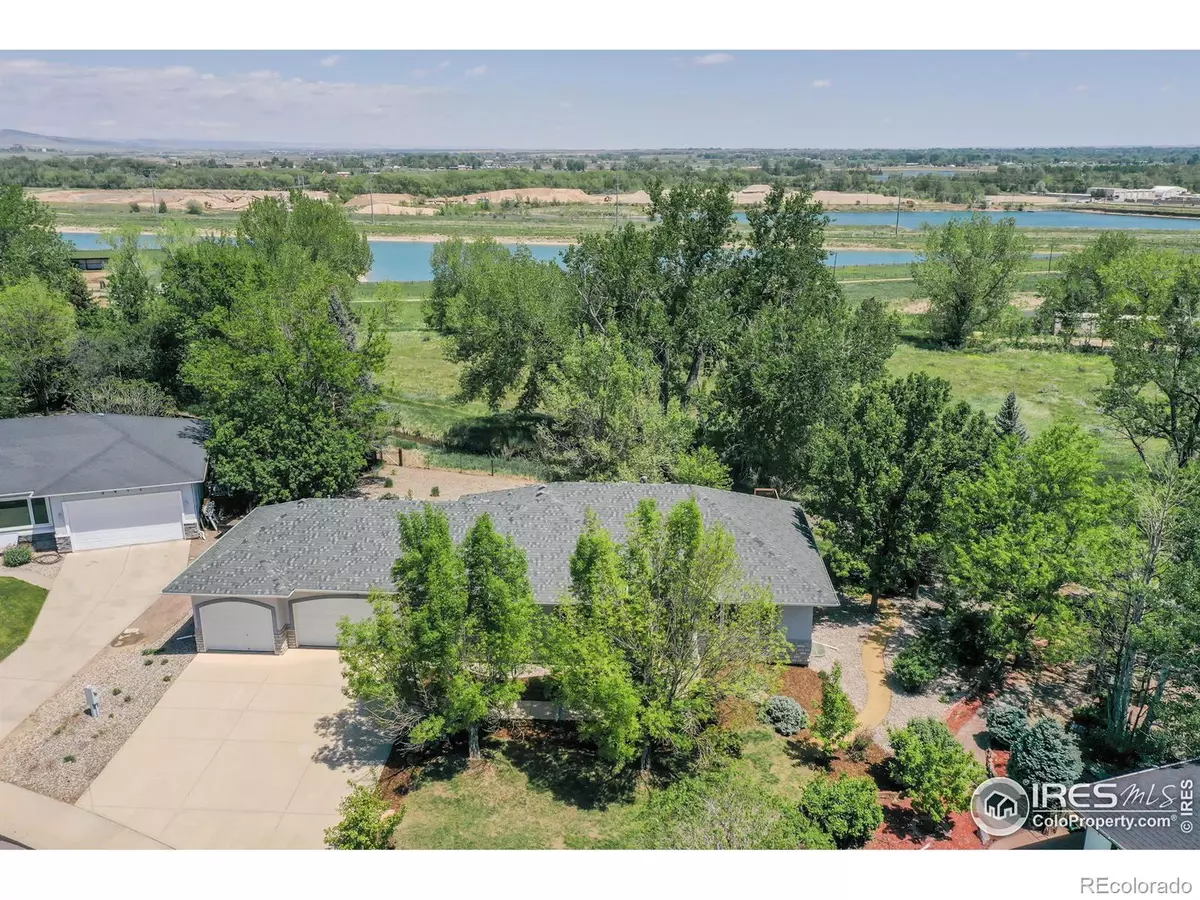$810,000
For more information regarding the value of a property, please contact us for a free consultation.
2466 Stonecrest DR Fort Collins, CO 80521
3 Beds
2 Baths
3,646 SqFt
Key Details
Sold Price $810,000
Property Type Single Family Home
Sub Type Single Family Residence
Listing Status Sold
Purchase Type For Sale
Square Footage 3,646 sqft
Price per Sqft $222
Subdivision Solar Ridge
MLS Listing ID IR1010159
Sold Date 07/24/24
Style Contemporary
Bedrooms 3
Full Baths 1
Three Quarter Bath 1
Condo Fees $75
HOA Fees $6/ann
HOA Y/N Yes
Abv Grd Liv Area 1,823
Year Built 2005
Annual Tax Amount $5,904
Tax Year 2023
Lot Size 0.357 Acres
Acres 0.36
Property Sub-Type Single Family Residence
Source recolorado
Property Description
** Back on the market, previous buyer could not sell their contingent home.** Located in one of the most secluded & sought after NW Ft. Collins neighborhoods - you will love this 2005 custom built ranch property with an unfinished "daylight" basement & 845 sq ft 3 car garage. The home sits on a phenomenal 0.36 acre lot with neighborhood westerly views of the foothills, it backs to the New Mercer Canal & enjoys northern views looking out over 12+ acres of privately owned open space, reservoirs, & the Poudre Trail! Solar Ridge properties are known for their love of natural light and this home does not disappoint with an abundance of oversized, high quality, Pella brand windows throughout. Featuring 3 beds, 2 baths, plus an rough plumb for a future basement bathroom - the oversized primary bedroom has double closets & an ensuite bathroom with all-tile walk in shower. Both guest bedrooms have large closets and are sized to accommodate queen beds. The family room is spacious with built-in media cabinets, & surround sound. It also shares a 2 sided fireplace with the large eat-in dining area leading out to the deck. The kitchen features quality cabinetry with pull-outs & sturdy dove-tail draws, granite counters, breakfast bar & pantry. The huge unfinished basement is ready for you to expand in to - with outstanding light, a rough plumb, and 9 ft ceilings. The Lennox furnace and a/c were both cleaned & serviced just prior to listing. The 3 garage is huge, with a gas stub out for a heater, active radon system, tall ceilings, ready for all your toys and projects. Out back enjoy plenty of lawn space, a deck (with gas stub for a bbq) & a multitude of trees & shrubs to admire. New roof in 2018. Home was pre-inspected & items addressed - report is published in docs or available on request. HOA is $75 per year. Seller offering $7500 flooring allowance. Click on Video / Virtual Tour for more detailed information and guided video walk-through.
Location
State CO
County Larimer
Zoning SFR
Rooms
Basement Bath/Stubbed, Full, Unfinished
Main Level Bedrooms 3
Interior
Interior Features Eat-in Kitchen, Pantry, Radon Mitigation System
Heating Forced Air
Cooling Central Air
Flooring Tile
Fireplaces Type Gas, Kitchen, Living Room, Other
Fireplace N
Appliance Dishwasher, Disposal, Dryer, Microwave, Oven, Refrigerator, Washer
Laundry In Unit
Exterior
Parking Features Oversized
Garage Spaces 3.0
Fence Partial
Utilities Available Cable Available, Electricity Available, Internet Access (Wired), Natural Gas Available
Waterfront Description Stream
View Mountain(s)
Roof Type Composition
Total Parking Spaces 3
Garage Yes
Building
Lot Description Sprinklers In Front
Sewer Public Sewer
Water Public
Level or Stories One
Structure Type Stone,Stucco,Frame
Schools
Elementary Schools Irish
Middle Schools Lincoln
High Schools Poudre
School District Poudre R-1
Others
Ownership Individual
Acceptable Financing Cash, Conventional, VA Loan
Listing Terms Cash, Conventional, VA Loan
Read Less
Want to know what your home might be worth? Contact us for a FREE valuation!

Our team is ready to help you sell your home for the highest possible price ASAP

© 2025 METROLIST, INC., DBA RECOLORADO® – All Rights Reserved
6455 S. Yosemite St., Suite 500 Greenwood Village, CO 80111 USA
Bought with Kentwood RE Northern Prop Llc





