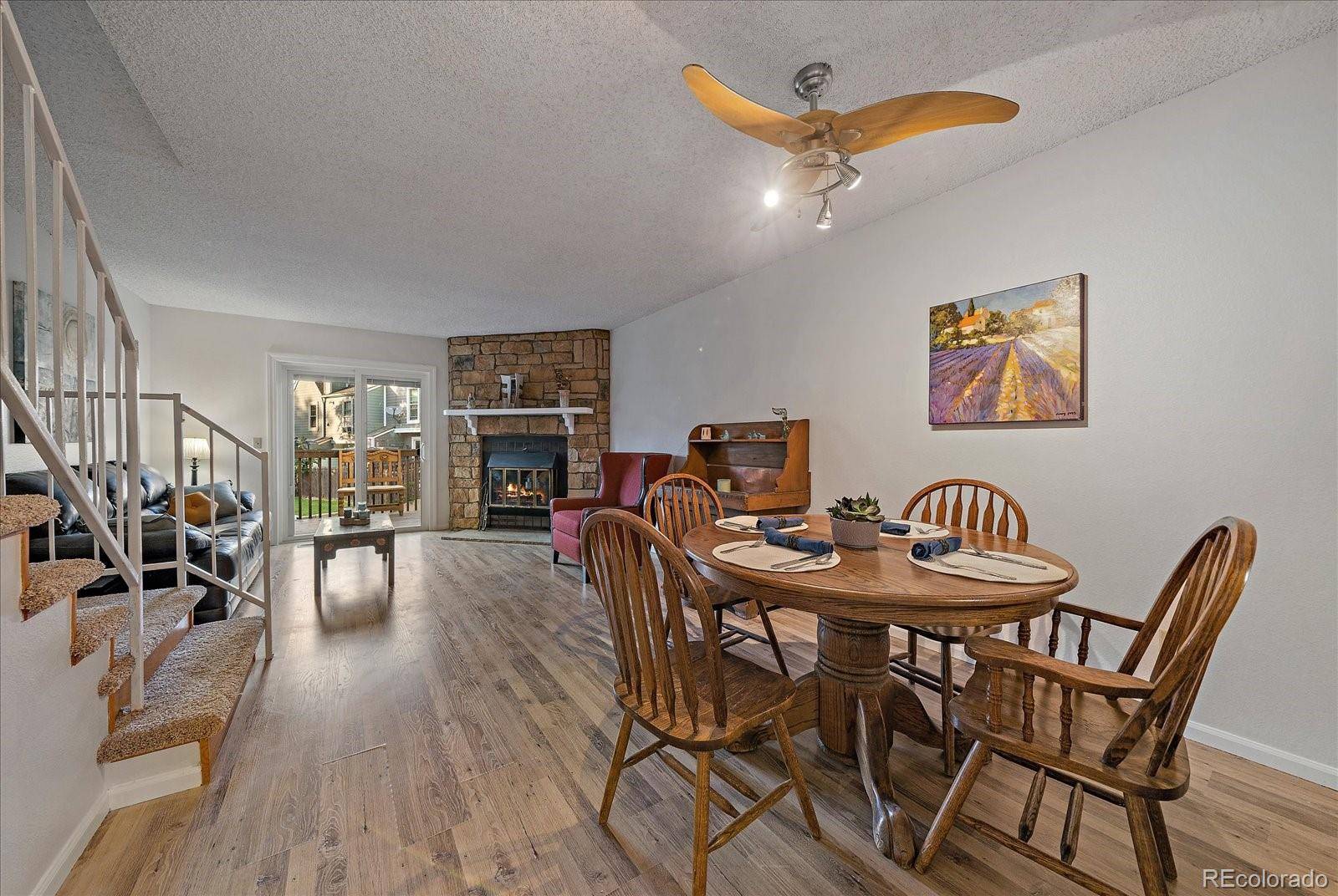$400,000
For more information regarding the value of a property, please contact us for a free consultation.
10583 W Dartmouth AVE Lakewood, CO 80227
3 Beds
3 Baths
1,595 SqFt
Key Details
Sold Price $400,000
Property Type Multi-Family
Sub Type Multi-Family
Listing Status Sold
Purchase Type For Sale
Square Footage 1,595 sqft
Price per Sqft $250
Subdivision Pheasant Run
MLS Listing ID 4927325
Sold Date 08/07/23
Bedrooms 3
Full Baths 1
Half Baths 1
Three Quarter Bath 1
Condo Fees $335
HOA Fees $335/mo
HOA Y/N Yes
Abv Grd Liv Area 1,073
Year Built 1984
Annual Tax Amount $1,215
Tax Year 2022
Property Sub-Type Multi-Family
Source recolorado
Property Description
Don't miss out on this amazing opportunity! 10583 Dartmouth Avenue is the perfect townhouse for you. With its 1595 square feet of space, it offers plenty of room for comfortable living. The new stainless steel appliances add a touch of luxury to the kitchen, and the freshly cleaned carpets make it feel like new. The half bath on the main floor is a unique addition not found in many townhomes in the community. The updated upstairs bath adds a modern flair, while the private deck and patio with walkout basement provide ample outdoor space for entertaining or relaxation. And with 3 beds and 3 baths at such an unbeatable price, you won't find a better deal anywhere else. Don't wait – seize this chance to become the proud owner of this fantastic home today!
Location
State CO
County Jefferson
Rooms
Basement Finished, Walk-Out Access
Interior
Interior Features Granite Counters, High Ceilings, Open Floorplan, Smoke Free, Walk-In Closet(s)
Heating Forced Air
Cooling Air Conditioning-Room
Flooring Laminate, Tile
Fireplaces Number 1
Fireplaces Type Living Room
Fireplace Y
Appliance Dishwasher, Dryer, Range, Refrigerator, Washer
Exterior
Roof Type Architecural Shingle
Total Parking Spaces 1
Garage No
Building
Sewer Public Sewer
Level or Stories Two
Structure Type Brick, Wood Siding
Schools
Elementary Schools Bear Creek
Middle Schools Carmody
High Schools Bear Creek
School District Jefferson County R-1
Others
Senior Community No
Ownership Individual
Acceptable Financing Cash, Conventional
Listing Terms Cash, Conventional
Special Listing Condition None
Read Less
Want to know what your home might be worth? Contact us for a FREE valuation!

Our team is ready to help you sell your home for the highest possible price ASAP

© 2025 METROLIST, INC., DBA RECOLORADO® – All Rights Reserved
6455 S. Yosemite St., Suite 500 Greenwood Village, CO 80111 USA
Bought with Your Castle Real Estate Inc





