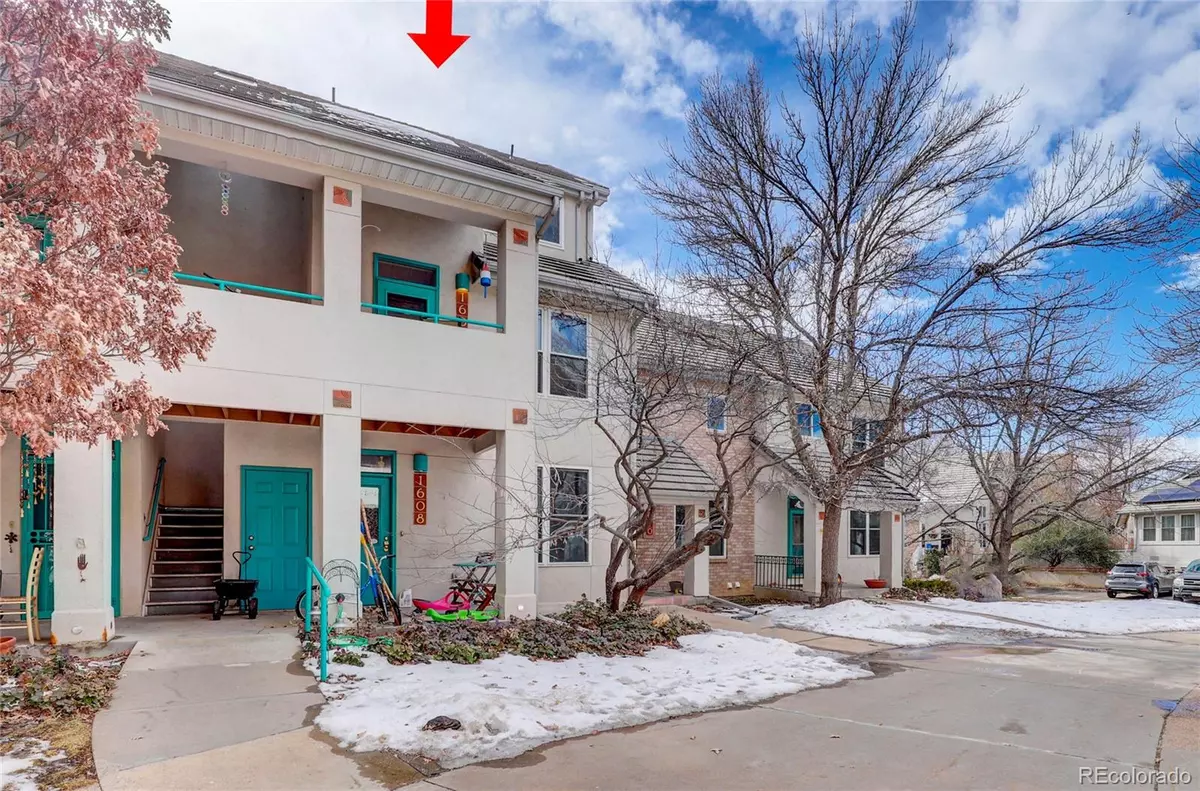$415,000
For more information regarding the value of a property, please contact us for a free consultation.
1606 W Canal CT Littleton, CO 80120
2 Beds
2 Baths
1,190 SqFt
Key Details
Sold Price $415,000
Property Type Condo
Sub Type Condominium
Listing Status Sold
Purchase Type For Sale
Square Footage 1,190 sqft
Price per Sqft $348
Subdivision Highline Crossing
MLS Listing ID 8484642
Sold Date 04/07/23
Bedrooms 2
Full Baths 2
Condo Fees $327
HOA Fees $327/mo
HOA Y/N Yes
Abv Grd Liv Area 1,190
Year Built 1995
Annual Tax Amount $1,987
Tax Year 2021
Property Sub-Type Condominium
Source recolorado
Property Description
Ideal floorplan for families, remote workers, and home schoolers in the unique cohousing community of Highline Crossing!
The main level of this second-story unit has vaulted ceilings, a bedroom with a connected full bathroom, and TWO private balconies.
The upstairs features a loft-style bedroom that also can function as an office/den, with a connected full bathroom, and a fully permitted 50-SF office, with octangular window. Public records does not include the additional SF. Recent additions: stove/oven and resurfaced bathtubs (2021); 50-gallon water heater and dishwasher (2020); and refrigerator (2018).
Highline Crossing, a 40-unit cohousing community located along the peaceful High Line Canal and adjacent to McLellen Reservoir, offers its residents Friday night potlucks, parties, a garden plot to grow your own veggies, a park, and a pedway where kids can ride bikes and play. The large clubhouse features a commercial kitchen, full bathroom and bedroom (queen-sized bed and bunk beds) for overnight guests, a library, a game room, and an art room. The community offers many opportunities to meet other residents and to share meals together! Surrounded by trees and parks, this peaceful area is close to Broadway and C-470, so only minutes away from shopping, restaurants, the light rail, the High Line Canal walking/biking trails, and the C-470 bikeway.
Location
State CO
County Arapahoe
Rooms
Main Level Bedrooms 1
Interior
Interior Features Ceiling Fan(s), Corian Counters, High Ceilings, Smoke Free, Vaulted Ceiling(s), Walk-In Closet(s)
Heating Forced Air, Natural Gas
Cooling Air Conditioning-Room
Flooring Carpet, Tile, Wood
Fireplace N
Appliance Dishwasher, Disposal, Dryer, Gas Water Heater, Microwave, Range, Refrigerator, Washer
Laundry In Unit
Exterior
Exterior Feature Balcony, Garden, Lighting, Playground, Rain Gutters
Parking Features Asphalt
Utilities Available Cable Available, Electricity Connected, Natural Gas Available, Natural Gas Connected
Roof Type Concrete
Total Parking Spaces 1
Garage No
Building
Lot Description Greenbelt, Landscaped, Near Public Transit, Open Space
Sewer Public Sewer
Water Public
Level or Stories Two
Structure Type Frame, Stucco
Schools
Elementary Schools Runyon
Middle Schools Euclid
High Schools Heritage
School District Littleton 6
Others
Senior Community No
Ownership Individual
Acceptable Financing 1031 Exchange, Cash, Conventional, FHA, VA Loan
Listing Terms 1031 Exchange, Cash, Conventional, FHA, VA Loan
Special Listing Condition None
Pets Allowed Cats OK, Dogs OK
Read Less
Want to know what your home might be worth? Contact us for a FREE valuation!

Our team is ready to help you sell your home for the highest possible price ASAP

© 2025 METROLIST, INC., DBA RECOLORADO® – All Rights Reserved
6455 S. Yosemite St., Suite 500 Greenwood Village, CO 80111 USA
Bought with Dream Realty






