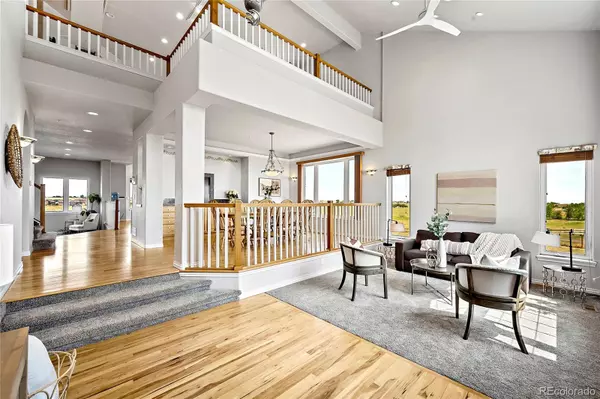$1,380,000
For more information regarding the value of a property, please contact us for a free consultation.
3300 E 156th AVE Brighton, CO 80602
6 Beds
6 Baths
5,873 SqFt
Key Details
Sold Price $1,380,000
Property Type Single Family Home
Sub Type Single Family Residence
Listing Status Sold
Purchase Type For Sale
Square Footage 5,873 sqft
Price per Sqft $234
Subdivision B & W Filing 1
MLS Listing ID 6602807
Sold Date 03/09/23
Style Traditional
Bedrooms 6
Full Baths 5
Half Baths 1
HOA Y/N No
Abv Grd Liv Area 3,822
Year Built 1997
Annual Tax Amount $6,296
Tax Year 2021
Lot Size 2.690 Acres
Acres 2.69
Property Sub-Type Single Family Residence
Source recolorado
Property Description
Breathtaking mountain views and sunsets. Close to everything. Welcome to this home with a fully finished walk-out basement on 2.69 acres. Included is an in-law suite (apartment) with its own access. On the fully fenced property is an incredible 4,000sqft pole barn. Inside is an insulated and climate-controlled office and indoor RV parking. Perfect to run a business from. This incredible home offers a gourmet eat-in kitchen with granite and concrete countertops, brand-new SS appliances, built-in Nutone food processor and pantry. Open to the kitchen is the family room with a ceiling fan and fireplace. The main level primary bedroom is spacious and private with an en-suite 5pc bathroom and large walk-in closet. Also on this level are the formal living room and dining room. Upstairs you will find 1 bedroom with an attached bathroom and 3 additional bedrooms, one of them being perfect for an office or media room as it is next to the huge loft. There is also a large walkable attic with extra insulation for a fun secret room or storage from this level. The vast walk out basement includes a rec room/game room, bathroom, and storage. There is also a very nice in-law suite/apartment with a bedroom, full bathroom, kitchen, living room with a gas fireplace, washer/dryer, and private access through the walk-out patio. This space is perfect for multigenerational living, rental income, or guest suite. Enjoy the sunsets on the generous sized composite deck complete with a raised hot tub pad with electrical and hose bib.
*2022 NEW well pump, pipes & head. NEW kitchen appliances and NEW HVAC system.
*Cistern is a 2500-gal underground tank. RV parking inside the 4,000 sq ft barn.
*Indoor craft room has heat, tv, & wi-fi. *Lutron Grafik Eyes. *Indoor/Outdoor intercom system.
LOCATION:
2 blocks to Big Dry Creek Open Space & Trails, 2.5mi to Topgolf, 4.5mi to Thorncreek & Todd Creek Golf Courses, 4.5mi to Orchard Town Center, 20mi to DIA & Downtown Denver.
Location
State CO
County Adams
Zoning R-E
Rooms
Basement Crawl Space, Exterior Entry, Finished, Full, Walk-Out Access
Main Level Bedrooms 1
Interior
Interior Features Breakfast Nook, Built-in Features, Ceiling Fan(s), Central Vacuum, Concrete Counters, Eat-in Kitchen, Entrance Foyer, Five Piece Bath, Granite Counters, High Ceilings, High Speed Internet, In-Law Floor Plan, Open Floorplan, Pantry, Primary Suite, Smart Lights, Smoke Free, Utility Sink, Walk-In Closet(s), Wired for Data
Heating Forced Air
Cooling Central Air
Flooring Carpet, Tile, Wood
Fireplaces Number 3
Fireplaces Type Basement, Family Room, Primary Bedroom
Fireplace Y
Appliance Cooktop, Dishwasher, Disposal, Double Oven, Microwave, Oven, Refrigerator, Self Cleaning Oven
Exterior
Exterior Feature Balcony, Private Yard
Parking Features Asphalt, Circular Driveway, Dry Walled, Finished, Insulated Garage, RV Garage
Garage Spaces 3.0
Fence Full
Utilities Available Cable Available, Electricity Connected, Phone Available, Propane
View Meadow, Mountain(s)
Roof Type Composition
Total Parking Spaces 3
Garage Yes
Building
Lot Description Level
Sewer Septic Tank
Water Cistern, Well
Level or Stories Two
Structure Type Brick, Frame
Schools
Elementary Schools Silver Creek
Middle Schools Rocky Top
High Schools Mountain Range
School District Adams 12 5 Star Schl
Others
Senior Community No
Ownership Individual
Acceptable Financing Cash, Conventional, Jumbo, USDA Loan, VA Loan
Listing Terms Cash, Conventional, Jumbo, USDA Loan, VA Loan
Special Listing Condition None
Read Less
Want to know what your home might be worth? Contact us for a FREE valuation!

Our team is ready to help you sell your home for the highest possible price ASAP

© 2025 METROLIST, INC., DBA RECOLORADO® – All Rights Reserved
6455 S. Yosemite St., Suite 500 Greenwood Village, CO 80111 USA
Bought with Keller Williams Integrity Real Estate LLC






