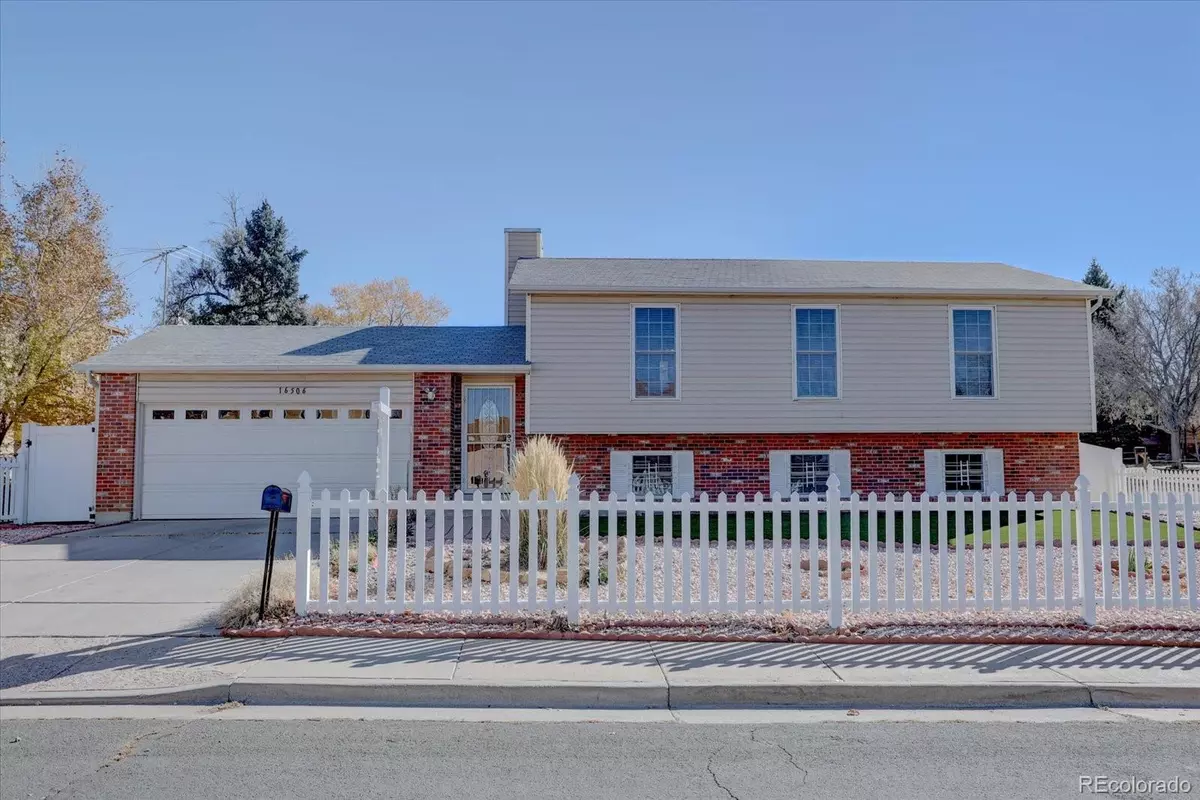
16506 E Arizona DR Aurora, CO 80017
3 Beds
2 Baths
1,875 SqFt
Open House
Sat Nov 15, 12:00pm - 3:00pm
Sun Nov 16, 11:00am - 1:00pm
UPDATED:
Key Details
Property Type Single Family Home
Sub Type Single Family Residence
Listing Status Coming Soon
Purchase Type For Sale
Square Footage 1,875 sqft
Price per Sqft $253
Subdivision Kingsborough
MLS Listing ID 2070119
Style Traditional
Bedrooms 3
Three Quarter Bath 2
HOA Y/N No
Abv Grd Liv Area 1,875
Year Built 1980
Annual Tax Amount $2,137
Tax Year 2024
Lot Size 8,233 Sqft
Acres 0.19
Property Sub-Type Single Family Residence
Source recolorado
Property Description
Location
State CO
County Arapahoe
Zoning SFR
Interior
Interior Features Ceiling Fan(s), Eat-in Kitchen, Smoke Free
Heating Baseboard
Cooling None
Flooring Vinyl, Wood
Fireplaces Number 1
Fireplaces Type Family Room
Fireplace Y
Appliance Dishwasher, Disposal, Dryer, Freezer, Microwave, Range, Refrigerator, Washer
Laundry Laundry Closet
Exterior
Exterior Feature Private Yard, Rain Gutters
Parking Features Concrete
Garage Spaces 2.0
Fence Full
Roof Type Composition
Total Parking Spaces 2
Garage Yes
Building
Lot Description Corner Lot
Sewer Public Sewer
Water Public
Level or Stories Bi-Level
Structure Type Frame,Vinyl Siding
Schools
Elementary Schools Iowa
Middle Schools Mrachek
High Schools Gateway
School District Adams-Arapahoe 28J
Others
Senior Community No
Ownership Corporation/Trust
Acceptable Financing Cash, Conventional, FHA, VA Loan
Listing Terms Cash, Conventional, FHA, VA Loan
Special Listing Condition None
Virtual Tour https://cvt.hd.pics/16506-E-Arizona-Dr

6455 S. Yosemite St., Suite 500 Greenwood Village, CO 80111 USA






