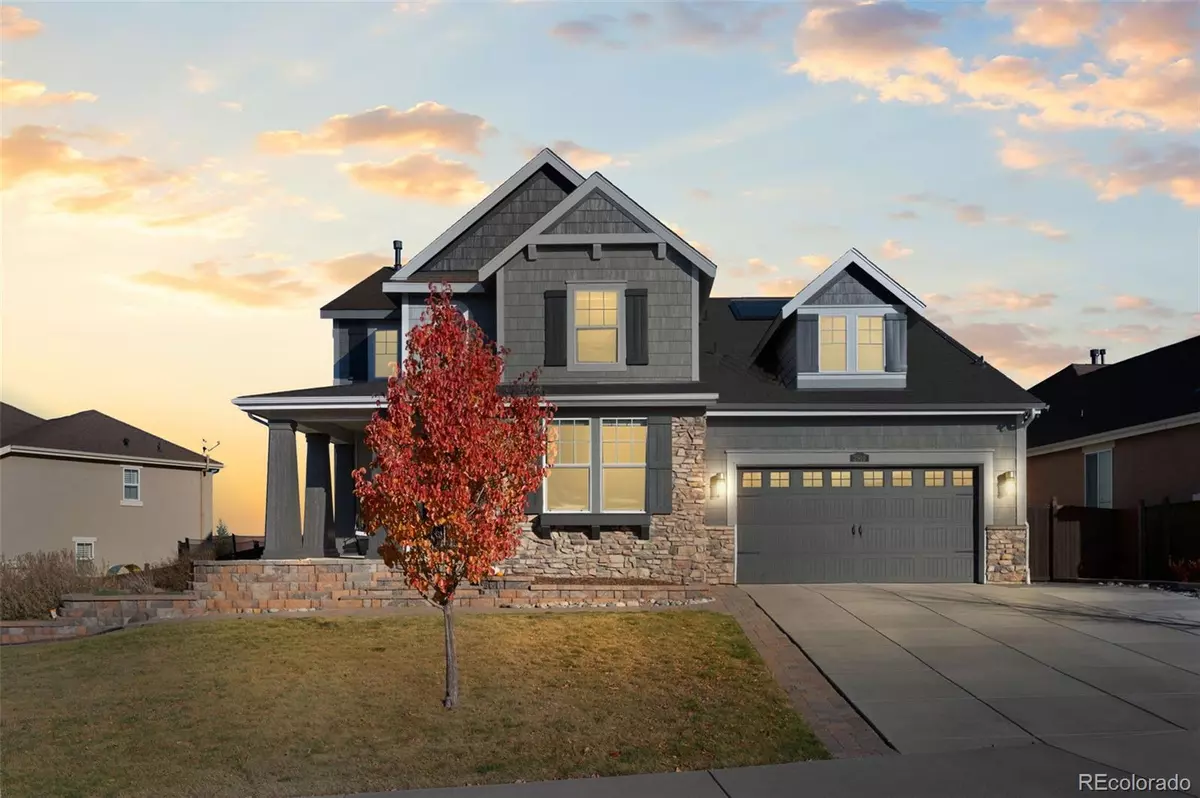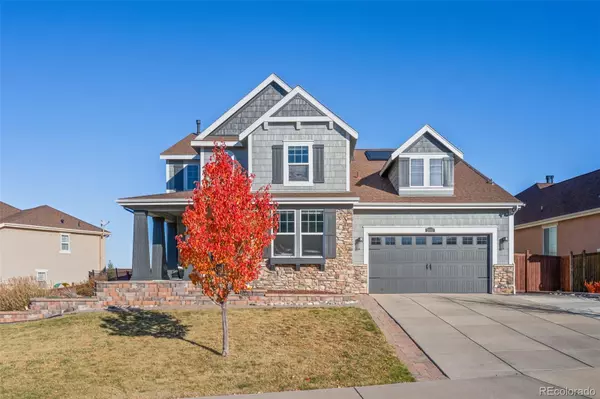
2910 El Nido WAY Castle Rock, CO 80108
5 Beds
4 Baths
4,640 SqFt
Open House
Sat Nov 15, 11:00am - 2:00pm
Sun Nov 16, 12:00pm - 2:00pm
UPDATED:
Key Details
Property Type Single Family Home
Sub Type Single Family Residence
Listing Status Coming Soon
Purchase Type For Sale
Square Footage 4,640 sqft
Price per Sqft $179
Subdivision Terrain
MLS Listing ID 4387667
Style Contemporary
Bedrooms 5
Full Baths 3
Three Quarter Bath 1
Condo Fees $61
HOA Fees $61/mo
HOA Y/N Yes
Abv Grd Liv Area 3,132
Year Built 2013
Annual Tax Amount $6,472
Tax Year 2024
Lot Size 0.285 Acres
Acres 0.29
Property Sub-Type Single Family Residence
Source recolorado
Property Description
A dramatic two-story entry opens to a sunlit living space, where expansive windows bring the outdoors in and create an effortless flow for both everyday living and entertaining. The open-concept kitchen features a generous walk-in pantry and seamless connection to the dining and living areas, while a dedicated office nook and versatile main-level room offer ideal options for guests or remote work.
Upstairs, the private primary suite is a serene retreat with picturesque views and a spacious en suite bath. Thoughtful design continues with an upstairs laundry room and well-proportioned secondary bedrooms. The finished basement elevates the lifestyle experience with a custom tiered-seating theater, conforming bedroom, and stylish full bath—perfect for movie nights, game days, or extended stays.
Step outside to an entertainer's backyard rarely found in this price point—professionally landscaped, backing to open space, and anchored by a stunning gazebo with gas-line firepit for year-round gatherings under Colorado's starry skies. A three-car garage with dual EV charging ports and solar panels that help offset electric costs further enhance everyday ease.
All of this within walking distance to Sage Canyon Elementary, community pools, dog parks, and scenic trails, with easy access to downtown Castle Rock dining and shopping while preserving the peace and privacy of the Terrain community. Seller is offering a 2/1 buydown through preferred lender, saving hundreds per month for the first two years (subject to qualifying terms).
Location
State CO
County Douglas
Zoning Residential
Rooms
Basement Finished, Full
Main Level Bedrooms 1
Interior
Interior Features Built-in Features, Ceiling Fan(s), Eat-in Kitchen, Entrance Foyer, Five Piece Bath, Granite Counters, High Ceilings, High Speed Internet, Jack & Jill Bathroom, Open Floorplan, Pantry, Primary Suite, Radon Mitigation System, Vaulted Ceiling(s), Walk-In Closet(s)
Heating Forced Air
Cooling Central Air
Flooring Carpet, Tile, Wood
Fireplaces Number 1
Fireplaces Type Gas, Living Room
Fireplace Y
Appliance Bar Fridge, Cooktop, Dishwasher, Disposal, Double Oven, Dryer, Refrigerator, Washer
Laundry In Unit
Exterior
Exterior Feature Fire Pit, Gas Grill, Gas Valve, Lighting, Private Yard, Rain Gutters
Parking Features 220 Volts, Electric Vehicle Charging Station(s), Tandem
Garage Spaces 3.0
Fence Full
Pool Outdoor Pool
Utilities Available Cable Available, Electricity Connected, Internet Access (Wired), Natural Gas Connected, Phone Connected
View Meadow, Mountain(s), Valley
Roof Type Composition
Total Parking Spaces 3
Garage Yes
Building
Lot Description Cul-De-Sac, Greenbelt, Irrigated, Landscaped, Many Trees, Master Planned, Open Space, Sprinklers In Front, Sprinklers In Rear
Foundation Structural
Sewer Public Sewer
Water Public
Level or Stories Two
Structure Type Frame
Schools
Elementary Schools Sage Canyon
Middle Schools Mesa
High Schools Douglas County
School District Douglas Re-1
Others
Senior Community No
Ownership Corporation/Trust
Acceptable Financing Cash, Conventional, FHA, VA Loan
Listing Terms Cash, Conventional, FHA, VA Loan
Special Listing Condition None
Pets Allowed Cats OK, Dogs OK

6455 S. Yosemite St., Suite 500 Greenwood Village, CO 80111 USA






