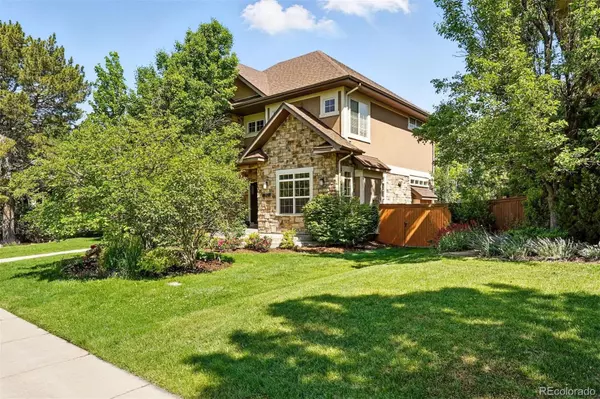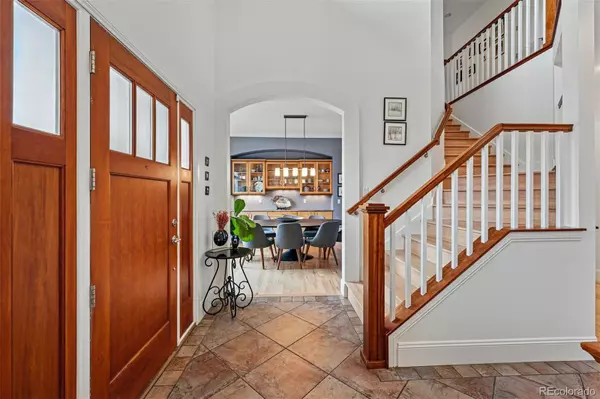
8201 E 6th AVE Denver, CO 80230
6 Beds
5 Baths
6,800 SqFt
UPDATED:
Key Details
Property Type Single Family Home
Sub Type Single Family Residence
Listing Status Active
Purchase Type For Rent
Square Footage 6,800 sqft
Subdivision Lowry
MLS Listing ID 3124178
Bedrooms 6
Full Baths 3
Half Baths 1
Three Quarter Bath 1
HOA Y/N No
Abv Grd Liv Area 4,438
Year Built 2004
Lot Size 9,147 Sqft
Acres 0.21
Property Sub-Type Single Family Residence
Source recolorado
Property Description
PROPERTY HIGHLIGHTS:
Expansive Layout: Newly finished lower level with two additional bedrooms, a full bath, and a dedicated theater area featuring an overhead projector, screen, and abundant storage — perfect for family movie nights or entertaining guests. Custom Outdoor Sports Court: A rare amenity in Lowry, the private backyard sports court is ideal for basketball, pickleball, or outdoor recreation.
Freshly Updated Interiors: New paint and plush carpet throughout create a clean, modern aesthetic and a move-in-ready feel.
Spacious Main Level: Light-filled living spaces, a chef's kitchen, and seamless indoor-outdoor flow make this home ideal for both everyday living and hosting.
LIFESTYLE & LOCATION:
Situated in one of Denver's most desirable neighborhoods, this home offers extraordinary walkability to all that Lowry has to offer:
9 nearby parks, tree-lined trails, and open green spaces right outside your door. Steps from the Lowry Town Center, the Beer Garden, and a vibrant mix of restaurants, boutiques, and coffee shops.
Convenient to top-rated schools, including the International School of Denver, Stanley British Primary, and Lowry Elementary — all within easy reach.
WHY YOU WOULD LOVE LIVING HERE:
Lowry is a rare blend of urban accessibility and neighborhood charm, with wide boulevards, community parks, and a genuine sense of connection. Enjoy being minutes from Cherry Creek, Downtown Denver, and DIA, while coming home to a tranquil, family-friendly enclave with everything at your fingertips.
WWW.8201W6THAVENUE.COM
Location
State CO
County Denver
Rooms
Basement Finished, Full
Interior
Interior Features Eat-in Kitchen, Five Piece Bath, High Ceilings, Kitchen Island, Open Floorplan, Pantry, Primary Suite, Smoke Free, Vaulted Ceiling(s), Walk-In Closet(s)
Heating Forced Air, Natural Gas
Cooling Central Air
Flooring Carpet, Tile, Wood
Fireplaces Number 1
Fireplace Y
Appliance Cooktop, Dishwasher, Disposal, Dryer, Oven, Refrigerator, Washer
Laundry In Unit
Exterior
Exterior Feature Garden, Private Yard, Tennis Court(s)
Garage Spaces 2.0
Fence Full
View Mountain(s)
Total Parking Spaces 2
Garage Yes
Building
Level or Stories Two
Schools
Elementary Schools Lowry
Middle Schools Hill
High Schools George Washington
School District Denver 1
Others
Senior Community No
Pets Allowed Yes

6455 S. Yosemite St., Suite 500 Greenwood Village, CO 80111 USA






