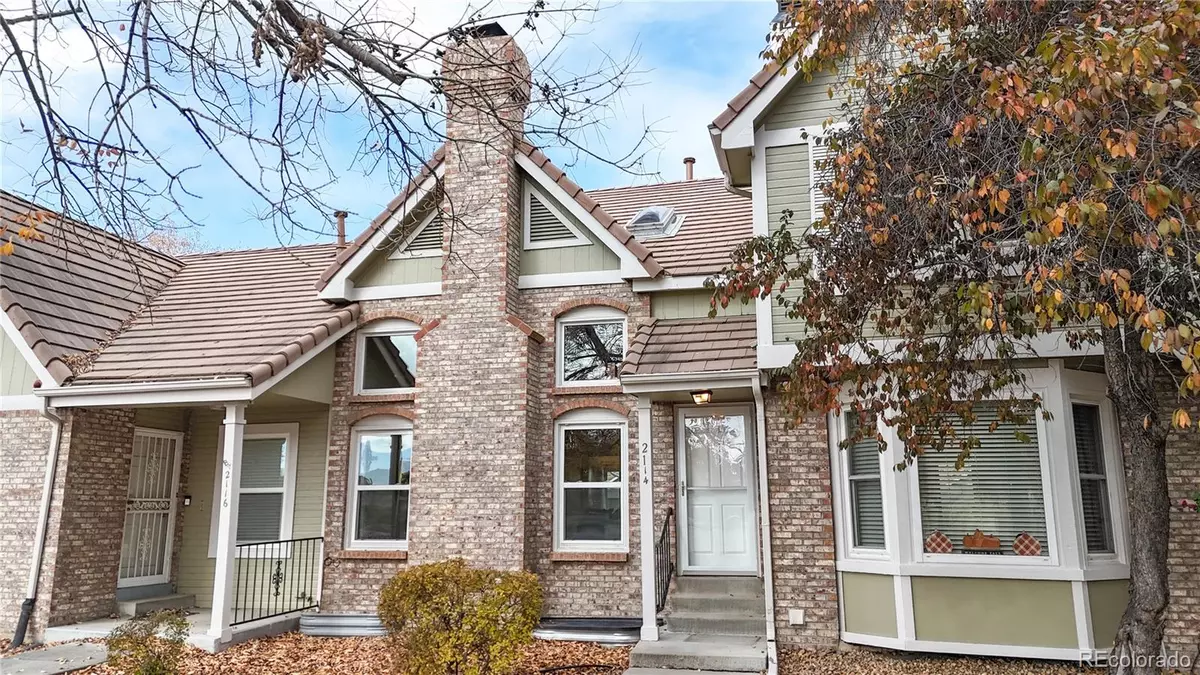
2114 Ranch DR Denver, CO 80234
2 Beds
3 Baths
1,838 SqFt
Open House
Sun Nov 02, 10:00am - 12:00pm
UPDATED:
Key Details
Property Type Townhouse
Sub Type Townhouse
Listing Status Active
Purchase Type For Sale
Square Footage 1,838 sqft
Price per Sqft $239
Subdivision Townhomes At The Ranch
MLS Listing ID 8050195
Bedrooms 2
Full Baths 1
Half Baths 1
Three Quarter Bath 1
Condo Fees $325
HOA Fees $325/mo
HOA Y/N Yes
Abv Grd Liv Area 1,164
Year Built 1983
Annual Tax Amount $2,458
Tax Year 2024
Property Sub-Type Townhouse
Source recolorado
Property Description
Step inside to soaring cathedral ceilings and a welcoming wood-burning fireplace, with a convenient wet bar just off the family room—perfect for entertaining or relaxing evenings. A generously sized dining area sits across from the kitchen and opens to a large private patio for seamless indoor-outdoor living.
Upstairs, the primary suite offers a full ensuite bath and a large walk-in closet, with a versatile loft overlooking the family room that's ideal for a home office, reading nook, or creative space.
The fully finished basement provides a spacious recreation room and a second bedroom with its own walk-in closet and attached bath—ideal for guests or additional living space.
A detached two-car garage includes an electric car charger, and the community features a clubhouse and swimming pool just steps away. The neighborhood sits alongside the beautiful Ranch Country Club, offering a serene, park-like setting with nearby golf, dining, and recreation options. Enjoy quick connections to I-25 and US-36, with shopping and dining close at hand.
Location
State CO
County Adams
Rooms
Basement Finished
Interior
Interior Features Walk-In Closet(s), Wet Bar
Heating Forced Air, Natural Gas
Cooling Central Air
Flooring Carpet, Tile, Wood
Fireplaces Number 1
Fireplaces Type Living Room
Fireplace Y
Appliance Dishwasher, Disposal, Dryer, Microwave, Refrigerator, Self Cleaning Oven, Washer
Laundry In Unit
Exterior
Parking Features Electric Vehicle Charging Station(s)
Garage Spaces 2.0
Roof Type Composition
Total Parking Spaces 2
Garage No
Building
Sewer Public Sewer
Water Public
Level or Stories Two
Structure Type Brick,Frame
Schools
Elementary Schools Cotton Creek
Middle Schools Silver Hills
High Schools Mountain Range
School District Adams 12 5 Star Schl
Others
Senior Community No
Ownership Individual
Acceptable Financing Cash, Conventional, FHA, VA Loan
Listing Terms Cash, Conventional, FHA, VA Loan
Special Listing Condition None

6455 S. Yosemite St., Suite 500 Greenwood Village, CO 80111 USA






