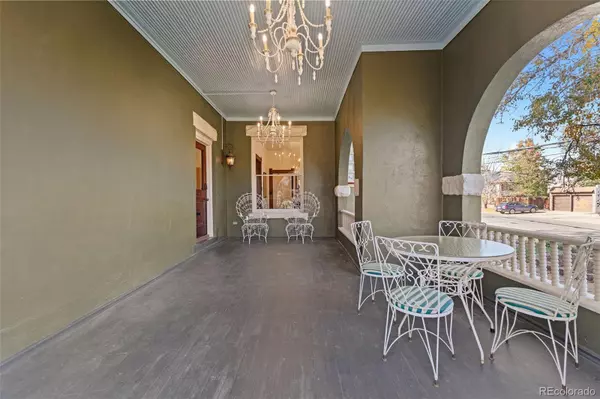
1389 Stuart ST Denver, CO 80204
5 Beds
4 Baths
4,120 SqFt
Open House
Sat Nov 01, 10:00am - 12:00pm
Sat Nov 01, 1:00pm - 3:00pm
Sun Nov 02, 11:00am - 1:00pm
UPDATED:
Key Details
Property Type Single Family Home
Sub Type Single Family Residence
Listing Status Active
Purchase Type For Sale
Square Footage 4,120 sqft
Price per Sqft $470
Subdivision West Colfax
MLS Listing ID 4299285
Style Victorian
Bedrooms 5
Full Baths 1
Three Quarter Bath 3
HOA Y/N No
Abv Grd Liv Area 3,360
Year Built 1892
Annual Tax Amount $5,234
Tax Year 2024
Lot Size 9,370 Sqft
Acres 0.22
Property Sub-Type Single Family Residence
Source recolorado
Property Description
Rarely does an opportunity arise to own a property as distinctive as The Bliss House, named for its original owner, Dr. Gerald Bliss, the first Surgeon General of the Colorado Territory. This residence was designed by renowned architects William Lang & Pugh, celebrated for their blend of Victorian styles.
One of only five remaining William Lang homes on Stuart Street, the Bliss House retains exceptional original features, including stained-glass windows, rich woodwork, operable transoms, pocket doors, & French doors. Classified as a Queen Anne Victorian, it showcases a two-story bay front elevation & two-story turret with open balcony.
Inside, the home is beautifully preserved with a vaulted carved-wood staircase, original tile fireplace, stained wood trim, mullioned windows, & period detailing throughout. Lang chose a house "symbol" making each home unique. This home showcases the Oak leaf. Look for it carved into the doorframes and banister railings. Modern updates complement its history, including upgraded systems, brand new appliances, and a spa-inspired bathroom with an AirSpa clawfoot tub. The finished third-floor attic adds living space & direct access to the turret balcony with tree-top and seasonal mountain views.
The property's signature feature is its expansive 12' x 24' covered front porch, ideally oriented to stay cool in summer & capture morning sunrises. The corner lot offers private, low-maintenance outdoor space with a deck, artificial turf, & ample off-street parking, including room for an RV pad behind double gates.
Just three blocks from Sloan's Lake Park, residents enjoy close proximity to trails, the marina, and downtown skyline views. The home also offers convenient access to downtown Denver, major highways, & the Rocky Mountains.
The Bliss House is one of Denver's true architectural treasures—where timeless craftsmanship, historic charm, & modern comfort unite.
Location
State CO
County Denver
Rooms
Basement Unfinished
Interior
Interior Features Ceiling Fan(s), High Ceilings, Jack & Jill Bathroom, Primary Suite, Smoke Free, Walk-In Closet(s)
Heating Forced Air
Cooling Air Conditioning-Room, Central Air
Flooring Tile, Wood
Fireplaces Number 1
Fireplaces Type Living Room, Wood Burning
Fireplace Y
Appliance Dishwasher, Disposal, Dryer, Microwave, Oven, Range, Range Hood, Refrigerator, Washer
Laundry In Unit
Exterior
Exterior Feature Balcony, Private Yard, Rain Gutters
Garage Spaces 2.0
Fence Partial
View City, Mountain(s)
Roof Type Composition
Total Parking Spaces 3
Garage Yes
Building
Lot Description Landscaped, Level, Near Public Transit, Sprinklers In Front
Sewer Public Sewer
Water Public
Level or Stories Three Or More
Structure Type Brick,Stucco
Schools
Elementary Schools Colfax
Middle Schools Strive Lake
High Schools North
School District Denver 1
Others
Senior Community No
Ownership Individual
Acceptable Financing 1031 Exchange, Cash, Conventional, Jumbo, USDA Loan
Listing Terms 1031 Exchange, Cash, Conventional, Jumbo, USDA Loan
Special Listing Condition None

6455 S. Yosemite St., Suite 500 Greenwood Village, CO 80111 USA






