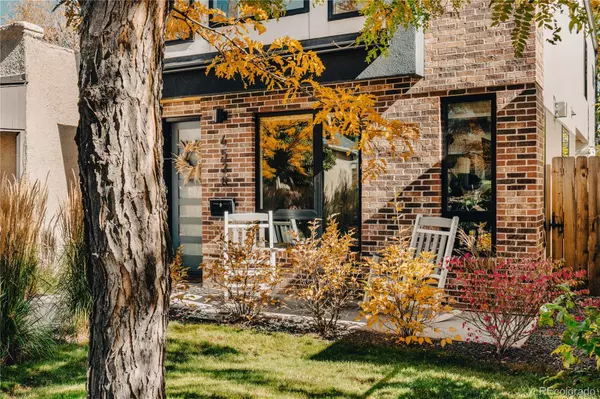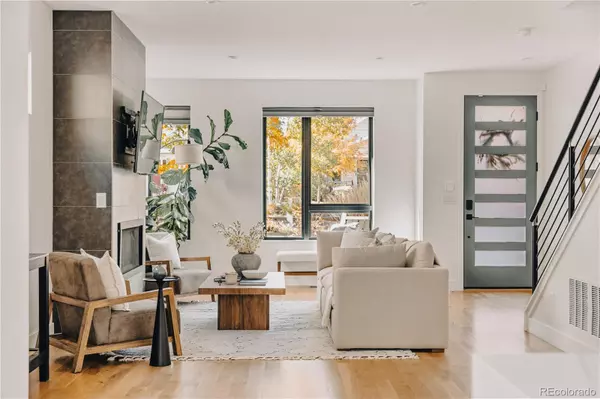
4538 Wolff ST Denver, CO 80212
3 Beds
3 Baths
2,983 SqFt
Open House
Sat Oct 25, 12:00pm - 2:00pm
Sun Oct 26, 11:00am - 1:00pm
UPDATED:
Key Details
Property Type Single Family Home
Sub Type Single Family Residence
Listing Status Active
Purchase Type For Sale
Square Footage 2,983 sqft
Price per Sqft $519
Subdivision Berkeley
MLS Listing ID 6146480
Style Contemporary,Urban Contemporary
Bedrooms 3
Full Baths 2
Half Baths 1
HOA Y/N No
Abv Grd Liv Area 2,983
Year Built 2022
Annual Tax Amount $7,770
Tax Year 2024
Lot Size 3,120 Sqft
Acres 0.07
Property Sub-Type Single Family Residence
Source recolorado
Property Description
Upstairs, the primary retreat features a large bedroom, walk-in closet, and a spa-caliber 5-piece bath with freestanding soaking tub and glass shower. Two additional bedrooms are well-sized and share a nearby full bath. The top level is a flexible loft—ideal for an office, media, or fitness—opening to a picture-perfect rooftop deck set among the trees with west-facing mountain views.
Additional highlights include hardwoods throughout the main level, designer lighting, black-framed windows, and thoughtful storage. All of this in one of Denver's most coveted walkable locations—moments to restaurants, cafés, boutiques, Berkeley Park, and the highlands. Turnkey, stylish, and ready for its next chapter at 4538 Wolff Street.
Location
State CO
County Denver
Zoning U-SU-C1
Interior
Interior Features Eat-in Kitchen, High Ceilings, High Speed Internet, Kitchen Island, Quartz Counters, Radon Mitigation System, Vaulted Ceiling(s), Walk-In Closet(s), Wet Bar
Heating Forced Air
Cooling Central Air
Flooring Carpet, Tile, Wood
Fireplaces Number 1
Fireplaces Type Family Room, Gas
Fireplace Y
Appliance Bar Fridge, Convection Oven, Cooktop, Dishwasher, Disposal, Double Oven, Dryer, Freezer, Gas Water Heater, Microwave, Oven, Range, Range Hood, Refrigerator, Self Cleaning Oven, Smart Appliance(s), Sump Pump, Washer
Laundry In Unit
Exterior
Exterior Feature Balcony, Dog Run, Private Yard
Garage Spaces 2.0
Utilities Available Cable Available, Electricity Available, Electricity Connected
View Mountain(s)
Roof Type Shingle,Membrane
Total Parking Spaces 2
Garage No
Building
Lot Description Level
Foundation Structural
Sewer Public Sewer
Water Public
Level or Stories Three Or More
Structure Type Brick,Frame,Stucco
Schools
Elementary Schools Bryant-Webster
Middle Schools Skinner
High Schools North
School District Denver 1
Others
Senior Community No
Ownership Individual
Acceptable Financing 1031 Exchange, Cash, Conventional, FHA, Jumbo, Lease Purchase, VA Loan
Listing Terms 1031 Exchange, Cash, Conventional, FHA, Jumbo, Lease Purchase, VA Loan
Special Listing Condition None
Virtual Tour https://www.zillow.com/view-imx/85ebf8c7-2243-4608-bc61-35bf45ee423b?setAttribution=mls&wl=true&initialViewType=pano

6455 S. Yosemite St., Suite 500 Greenwood Village, CO 80111 USA






