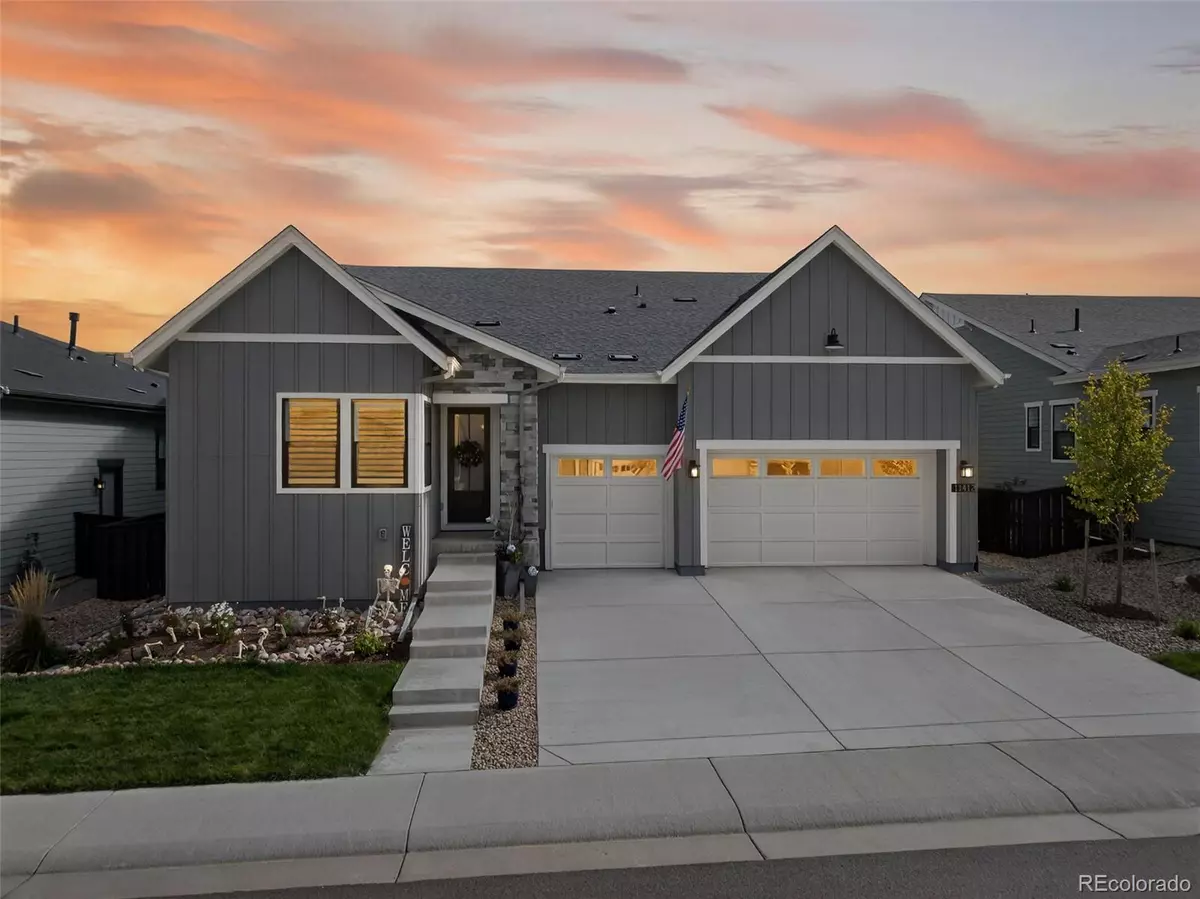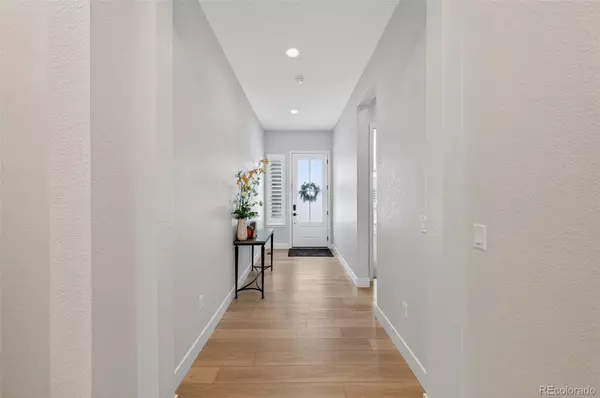
11412 Autumn Moon ST Littleton, CO 80125
4 Beds
5 Baths
5,116 SqFt
UPDATED:
Key Details
Property Type Single Family Home
Sub Type Single Family Residence
Listing Status Active
Purchase Type For Sale
Square Footage 5,116 sqft
Price per Sqft $210
Subdivision Solstice
MLS Listing ID 9926393
Style Contemporary
Bedrooms 4
Full Baths 3
Half Baths 1
Three Quarter Bath 1
Condo Fees $121
HOA Fees $121/mo
HOA Y/N Yes
Abv Grd Liv Area 2,558
Year Built 2023
Annual Tax Amount $8,694
Tax Year 2024
Lot Size 7,405 Sqft
Acres 0.17
Property Sub-Type Single Family Residence
Source recolorado
Property Description
With 4 bedrooms, 5 bathrooms, and over 4,000 beautifully finished square feet, this home was crafted for the way you live today. From the open layout and luxury plank flooring to the custom kitchen with oversized island, quartz countertops, and walk-in pantry—it's all designed for effortless entertaining and connection.
Enjoy cozy nights by the great room fireplace, productive mornings in your private home office, and spa-like escapes in your stunning primary suite featuring a five-piece bath and oversized walk-in closet. The finished basement adds the perfect touch—complete with a designer wet bar, guest suite, and flexible bonus space for movie nights, hobbies, or out-of-town visitors.
Your backyard oasis awaits with a covered patio, motorized privacy shade, and low-maintenance landscaping surrounded by fencing for privacy. A 3-car garage offers space for vehicles and gear.
Living in Solstice means more than just a beautiful home—it's access to a vibrant lifestyle with trails, clubhouse, fitness center, pool, spa, playground, and proximity to Chatfield State Park and Botanic Gardens. Welcome to your forever home.
Location
State CO
County Douglas
Rooms
Basement Finished
Main Level Bedrooms 3
Interior
Interior Features Kitchen Island
Heating Forced Air
Cooling Central Air
Fireplaces Number 1
Fireplaces Type Gas, Great Room
Fireplace Y
Appliance Cooktop, Double Oven, Range Hood
Exterior
Exterior Feature Private Yard, Rain Gutters
Garage Spaces 3.0
Roof Type Composition
Total Parking Spaces 3
Garage Yes
Building
Lot Description Irrigated, Landscaped, Level, Sprinklers In Front
Sewer Public Sewer
Water Public
Level or Stories One
Structure Type Frame
Schools
Elementary Schools Coyote Creek
Middle Schools Ranch View
High Schools Thunderridge
School District Douglas Re-1
Others
Senior Community No
Ownership Corporation/Trust
Acceptable Financing 1031 Exchange, Cash, Conventional, FHA, Jumbo, VA Loan
Listing Terms 1031 Exchange, Cash, Conventional, FHA, Jumbo, VA Loan
Special Listing Condition None
Virtual Tour https://www.zillow.com/view-imx/8e139126-4673-4707-8c92-e491c65d3e3f?setAttribution=mls&wl=true&initialViewType=pano

6455 S. Yosemite St., Suite 500 Greenwood Village, CO 80111 USA






