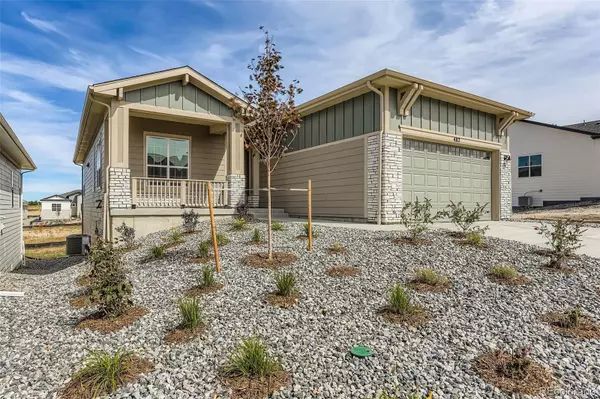
482 Basin Daisy ST Castle Rock, CO 80104
2 Beds
2 Baths
3,566 SqFt
UPDATED:
Key Details
Property Type Single Family Home
Sub Type Single Family Residence
Listing Status Active
Purchase Type For Sale
Square Footage 3,566 sqft
Price per Sqft $231
Subdivision Montaine
MLS Listing ID 8504386
Style Traditional
Bedrooms 2
Full Baths 1
Three Quarter Bath 1
Condo Fees $210
HOA Fees $210/mo
HOA Y/N Yes
Abv Grd Liv Area 1,714
Year Built 2025
Annual Tax Amount $8,580
Tax Year 2024
Lot Size 5,750 Sqft
Acres 0.13
Property Sub-Type Single Family Residence
Source recolorado
Property Description
Embrace convenient main-level living in the versatile Carson plan, featuring a bright, walkout basement with scenic views backing to native green space. A stylish front porch provides a peaceful space to relax and enjoy the day. The extended garage offers ample storage and added convenience. Enjoy seamless indoor-outdoor flow with multi-panel stacking doors that open to an expanded covered deck—perfect for entertaining. Inside, a cozy gas fireplace with logs and mantel anchors the living space, while traditional French doors open to the study. The chef's kitchen is thoughtfully equipped with a 36" gas cooktop, wall oven, and refrigerator included.
Located in a vibrant 55+ community, this home offers access to a beautifully appointed clubhouse featuring tennis and pickleball courts, a seasonal outdoor pool, a year-round hot tub, and a state-of-the-art fitness center. Residents enjoy a wide range of social clubs, planned activities, and events designed to foster connection and support an active lifestyle. Limited-time special financing available—contact sales representative for details.
Location
State CO
County Douglas
Rooms
Basement Bath/Stubbed, Full, Sump Pump, Unfinished, Walk-Out Access
Main Level Bedrooms 2
Interior
Interior Features Breakfast Bar, Eat-in Kitchen, Entrance Foyer, Kitchen Island, Open Floorplan, Pantry, Quartz Counters, Radon Mitigation System, Smart Thermostat, Smoke Free, Walk-In Closet(s)
Heating Forced Air, Natural Gas
Cooling Central Air
Flooring Carpet, Vinyl
Fireplaces Number 1
Fireplaces Type Gas, Great Room
Fireplace Y
Appliance Cooktop, Dishwasher, Disposal, Gas Water Heater, Humidifier, Microwave, Oven, Range Hood, Refrigerator, Sump Pump, Tankless Water Heater
Laundry Sink, In Unit
Exterior
Exterior Feature Rain Gutters, Smart Irrigation
Parking Features Concrete, Dry Walled
Garage Spaces 2.0
Fence None
Utilities Available Cable Available, Electricity Available, Internet Access (Wired), Natural Gas Available, Phone Available
Roof Type Shingle,Composition
Total Parking Spaces 2
Garage Yes
Building
Lot Description Greenbelt, Landscaped, Master Planned, Sprinklers In Rear
Foundation Slab
Sewer Public Sewer
Water Public
Level or Stories One
Structure Type Cement Siding,Frame,Stone
Schools
Elementary Schools South Ridge
Middle Schools Mesa
High Schools Douglas County
School District Douglas Re-1
Others
Senior Community Yes
Ownership Builder
Acceptable Financing Cash, Conventional, FHA, Jumbo, VA Loan
Listing Terms Cash, Conventional, FHA, Jumbo, VA Loan
Special Listing Condition None
Pets Allowed Cats OK, Dogs OK, Number Limit
Virtual Tour https://my.matterport.com/show/?m=3GZQrD3ohyn&ts=2&lp=1&hl=1&qs=1&play=1&nt=0&search=0

6455 S. Yosemite St., Suite 500 Greenwood Village, CO 80111 USA






