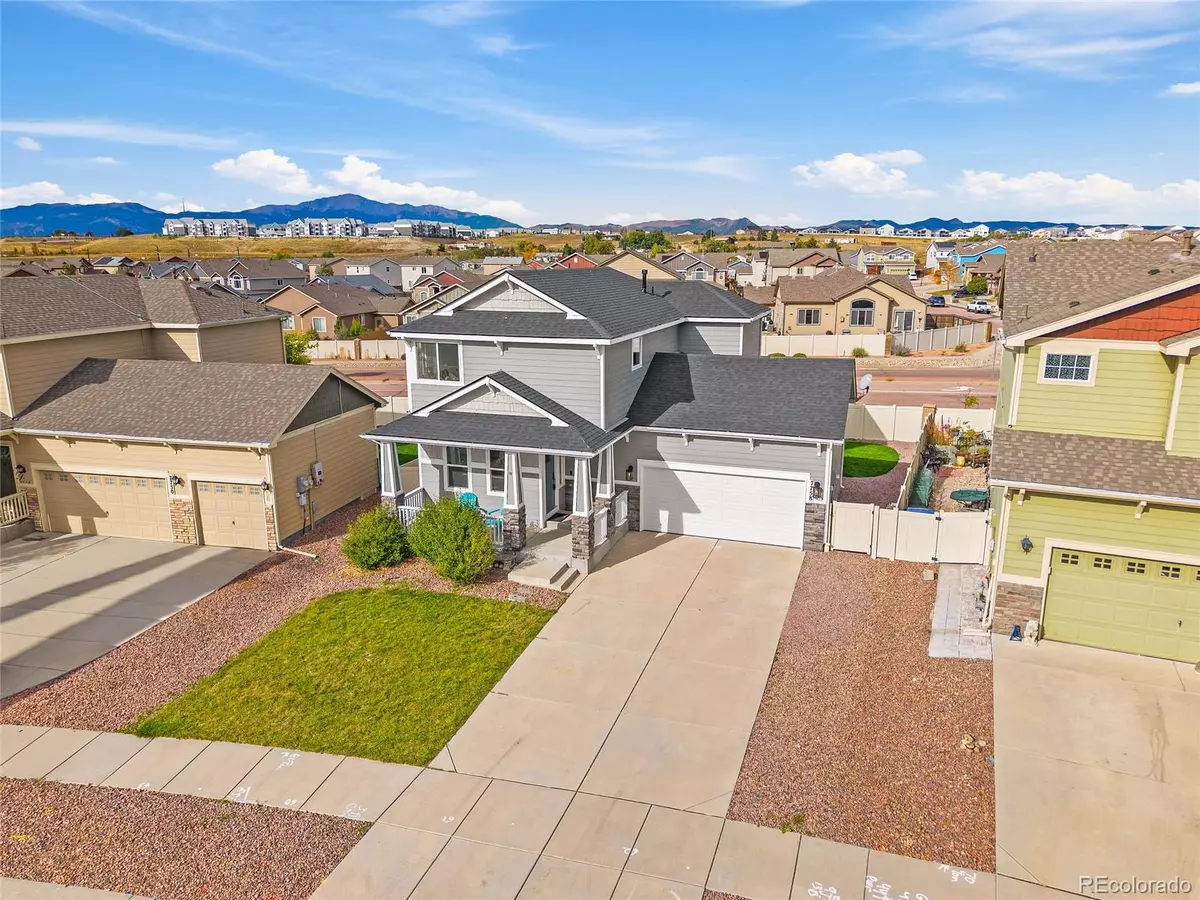
7758 Camille CT Colorado Springs, CO 80908
4 Beds
4 Baths
2,586 SqFt
Open House
Sun Oct 12, 11:00am - 1:30pm
UPDATED:
Key Details
Property Type Single Family Home
Sub Type Single Family Residence
Listing Status Active
Purchase Type For Sale
Square Footage 2,586 sqft
Price per Sqft $204
Subdivision Forest Meadows
MLS Listing ID 7207347
Bedrooms 4
Full Baths 3
Half Baths 1
Condo Fees $100
HOA Fees $100/qua
HOA Y/N Yes
Abv Grd Liv Area 1,724
Year Built 2016
Annual Tax Amount $2,857
Tax Year 2024
Lot Size 5,662 Sqft
Acres 0.13
Property Sub-Type Single Family Residence
Source recolorado
Property Description
From top to bottom, no detail has been overlooked. Enjoy a brand-new roof, fresh interior paint and carpet, and a fully finished, permitted basement complete with a theater room and a 120” projector for the ultimate movie night experience. The show stopping kitchen features a massive quartz island, sleek new stainless steel appliances (including a stove with built-in air fryer and a refrigerator with Keurig/hot water dispenser), and updated lighting that perfectly complements the space.
Outside, you'll find lush new sod, a new sprinkler system, fresh exterior trim paint, and a new garage door; all designed for easy, worry-free living. Plus, a whole-house water filtration system adds that extra touch of comfort and quality. Located in the highly desirable Forest Meadows community, this move-in-ready gem is the perfect blend of modern updates and everyday convenience... truly better than new!
Location
State CO
County El Paso
Zoning R-T
Rooms
Basement Finished
Interior
Interior Features Five Piece Bath, High Ceilings, Kitchen Island, Quartz Counters, Vaulted Ceiling(s)
Heating Forced Air, Natural Gas
Cooling Central Air
Flooring Carpet
Equipment Home Theater
Fireplace N
Appliance Dishwasher, Microwave, Oven, Range, Refrigerator
Exterior
Parking Features Concrete
Garage Spaces 2.0
Fence Full
Utilities Available Cable Available, Electricity Connected, Natural Gas Connected
View Mountain(s)
Roof Type Composition
Total Parking Spaces 2
Garage Yes
Building
Lot Description Landscaped, Level
Sewer Public Sewer
Level or Stories Two
Structure Type Frame,Wood Siding
Schools
Elementary Schools Meridian Ranch
Middle Schools Sky View
High Schools Vista Ridge
School District District 49
Others
Senior Community No
Ownership Agent Owner
Acceptable Financing Cash, Conventional, FHA, VA Loan
Listing Terms Cash, Conventional, FHA, VA Loan
Special Listing Condition None
Virtual Tour https://view.oldglorymediaco.com/order/5e2c3d5e-b625-434f-d7bf-08de05950023?branding=false

6455 S. Yosemite St., Suite 500 Greenwood Village, CO 80111 USA






