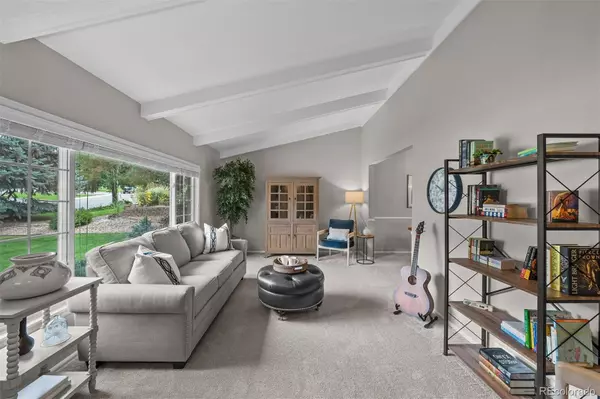
6117 S Locust ST Centennial, CO 80111
4 Beds
3 Baths
2,736 SqFt
UPDATED:
Key Details
Property Type Single Family Home
Sub Type Single Family Residence
Listing Status Active
Purchase Type For Sale
Square Footage 2,736 sqft
Price per Sqft $292
Subdivision Palos Verdes
MLS Listing ID 3213065
Style Traditional
Bedrooms 4
Full Baths 1
Half Baths 1
Three Quarter Bath 1
Condo Fees $75
HOA Fees $75/ann
HOA Y/N Yes
Abv Grd Liv Area 2,112
Year Built 1974
Annual Tax Amount $4,905
Tax Year 2024
Lot Size 10,018 Sqft
Acres 0.23
Property Sub-Type Single Family Residence
Source recolorado
Property Description
The main level flows beautifully between the living and dining rooms, a bright kitchen with an eat-in nook, and a cozy sunken family room anchored by a brick fireplace. Sliding doors open to a covered patio with roller sunshades and a large, grassy yard with mature trees. Upstairs, all four bedrooms sit on the same level, including a spacious primary suite with a private bath and large walk-in closet with built-ins.
A finished basement adds a large recreation area, laundry, and abundant storage, while updates throughout reflect thoughtful care: remodeled guest and powder baths, a refreshed mudroom, new A/C (2025), exterior paint (2024), radon mitigation, added insulation, and more. Rooted in a friendly, established neighborhood near parks and trails, this Centennial home brings together everyday ease and spaces that feel open, inviting, and easy to love.
Location
State CO
County Arapahoe
Rooms
Basement Partial
Interior
Interior Features Breakfast Bar, Eat-in Kitchen, Primary Suite, Radon Mitigation System, Smoke Free, Vaulted Ceiling(s), Walk-In Closet(s)
Heating Forced Air, Natural Gas
Cooling Central Air
Flooring Carpet, Tile, Wood
Fireplaces Number 1
Fireplaces Type Family Room, Wood Burning
Fireplace Y
Appliance Dishwasher, Disposal, Dryer, Microwave, Range, Refrigerator, Sump Pump, Washer, Water Softener
Exterior
Exterior Feature Private Yard
Parking Features Concrete, Dry Walled, Exterior Access Door, Storage
Garage Spaces 2.0
Fence Full
Utilities Available Electricity Connected, Natural Gas Connected
Roof Type Composition
Total Parking Spaces 2
Garage Yes
Building
Lot Description Landscaped, Level, Sprinklers In Front, Sprinklers In Rear
Sewer Public Sewer
Water Public
Level or Stories Two
Structure Type Brick,Frame
Schools
Elementary Schools Greenwood
Middle Schools West
High Schools Cherry Creek
School District Cherry Creek 5
Others
Senior Community No
Ownership Individual
Acceptable Financing Cash, Conventional
Listing Terms Cash, Conventional
Special Listing Condition None
Virtual Tour https://homes.livsothebysrealty.com/6117southlocuststreet

6455 S. Yosemite St., Suite 500 Greenwood Village, CO 80111 USA






