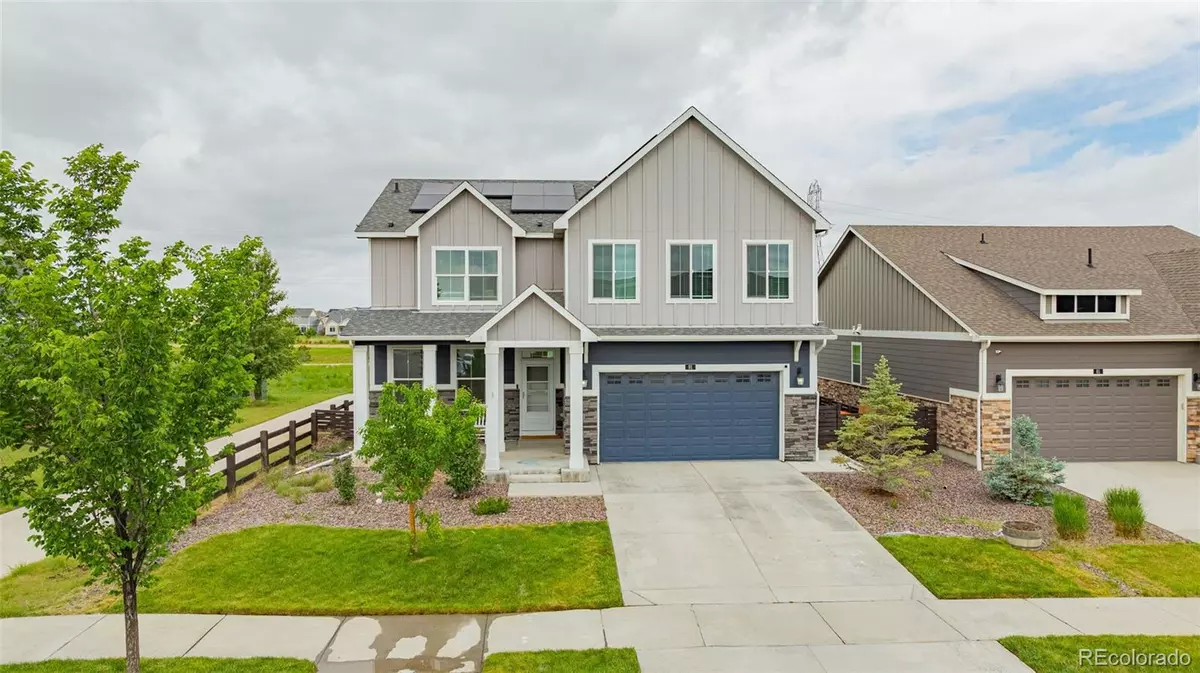
91 S Quantock ST Aurora, CO 80018
6 Beds
4 Baths
3,862 SqFt
UPDATED:
Key Details
Property Type Single Family Home
Sub Type Single Family Residence
Listing Status Active
Purchase Type For Sale
Square Footage 3,862 sqft
Price per Sqft $174
Subdivision Harmony
MLS Listing ID 3075235
Bedrooms 6
Full Baths 3
Three Quarter Bath 1
Condo Fees $342
HOA Fees $342/qua
HOA Y/N Yes
Abv Grd Liv Area 2,721
Year Built 2020
Annual Tax Amount $6,002
Tax Year 2024
Lot Size 6,534 Sqft
Acres 0.15
Property Sub-Type Single Family Residence
Source recolorado
Property Description
located in the vibrant Harmony community of Aurora. With over 3,700 finished square feet, this spacious property offers
the perfect balance of comfort, function, and lifestyle. The main level features a dedicated home office, a large family room
with a cozy gas fireplace, and a chef-inspired kitchen with an island, granite countertops, and abundant cabinetry. A main-
level bedroom and full bathroom provide flexible living options for guests or multi-generational needs. Upstairs, the
expansive primary suite is a true retreat—complete with its own gas fireplace, sitting area, huge walk-in closet, and a
private en suite bathroom. The second level also offers a versatile loft, three additional bedrooms, a full bathroom, and a
convenient laundry room. The newly finished basement expands your living space with a media room, rec room, bedroom,
and an additional bathroom, ideal for entertaining or creating your own home gym or theater. Solar panels will be paid off
at closing, offering long-term energy savings and sustainability. As a resident of Harmony, you'll enjoy resort-style
amenities including a community clubhouse, fitness center, pool, splash pad, multiple parks, trails, and open green spaces.
The neighborhood hosts regular community events, making it easy to connect and enjoy an active lifestyle. Located just
minutes from E-470, I-70, DIA, and Buckley Space Force Base, this home offers convenience without sacrificing space or
comfort. Shopping, dining, and top-rated schools are all within easy reach. Don't miss your chance to own in one of
Aurora's premier master-planned communities!
Location
State CO
County Arapahoe
Rooms
Basement Bath/Stubbed, Finished, Full, Sump Pump
Main Level Bedrooms 1
Interior
Heating Forced Air
Cooling Central Air
Fireplace N
Exterior
Garage Spaces 2.0
Roof Type Composition
Total Parking Spaces 2
Garage Yes
Building
Foundation Slab
Sewer Public Sewer
Level or Stories Two
Structure Type Frame,Vinyl Siding
Schools
Elementary Schools Harmony Ridge P-8
Middle Schools Vista Peak
High Schools Vista Peak
School District Adams-Arapahoe 28J
Others
Senior Community No
Ownership Individual
Acceptable Financing Cash, Conventional, FHA, VA Loan
Listing Terms Cash, Conventional, FHA, VA Loan
Special Listing Condition None

6455 S. Yosemite St., Suite 500 Greenwood Village, CO 80111 USA






