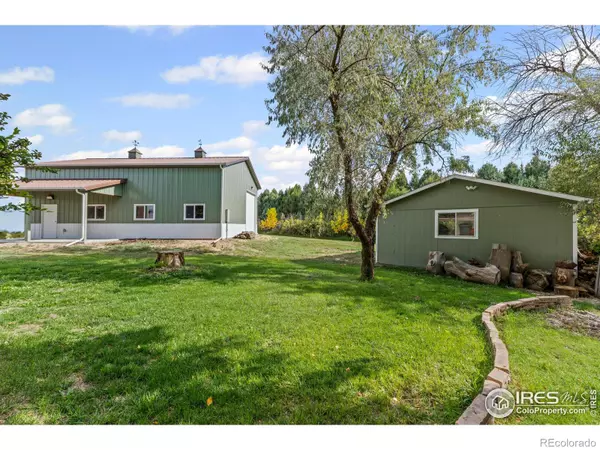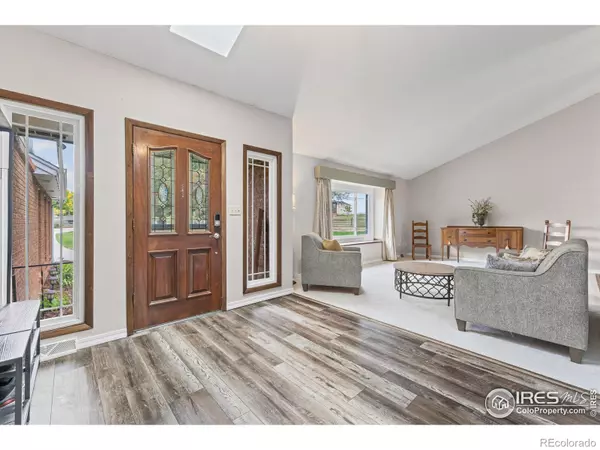
27381 Hopi TRL Loveland, CO 80534
4 Beds
3 Baths
3,491 SqFt
UPDATED:
Key Details
Property Type Single Family Home
Sub Type Single Family Residence
Listing Status Active
Purchase Type For Sale
Square Footage 3,491 sqft
Price per Sqft $286
Subdivision Indianhead Sub
MLS Listing ID IR1044982
Bedrooms 4
Full Baths 1
Three Quarter Bath 2
Condo Fees $90
HOA Fees $90/ann
HOA Y/N Yes
Abv Grd Liv Area 2,655
Year Built 1979
Annual Tax Amount $4,097
Tax Year 2025
Lot Size 1.158 Acres
Acres 1.16
Property Sub-Type Single Family Residence
Source recolorado
Property Description
Location
State CO
County Weld
Zoning RES
Rooms
Basement Full
Interior
Interior Features Eat-in Kitchen, Kitchen Island, Open Floorplan, Pantry, Vaulted Ceiling(s)
Heating Forced Air
Cooling Ceiling Fan(s), Central Air
Fireplaces Type Family Room
Fireplace N
Appliance Dishwasher, Disposal, Double Oven, Microwave, Oven, Refrigerator
Laundry In Unit
Exterior
Exterior Feature Balcony, Spa/Hot Tub
Parking Features Oversized, Oversized Door, RV Access/Parking
Garage Spaces 10.0
Fence Fenced, Partial
Utilities Available Electricity Available, Natural Gas Available
View Mountain(s)
Roof Type Composition
Total Parking Spaces 10
Garage Yes
Building
Lot Description Level, Sprinklers In Front
Sewer Septic Tank
Water Public
Level or Stories Three Or More
Structure Type Brick,Frame
Schools
Elementary Schools Other
Middle Schools Milliken
High Schools Roosevelt
School District Johnstown-Milliken Re-5J
Others
Ownership Individual

6455 S. Yosemite St., Suite 500 Greenwood Village, CO 80111 USA






