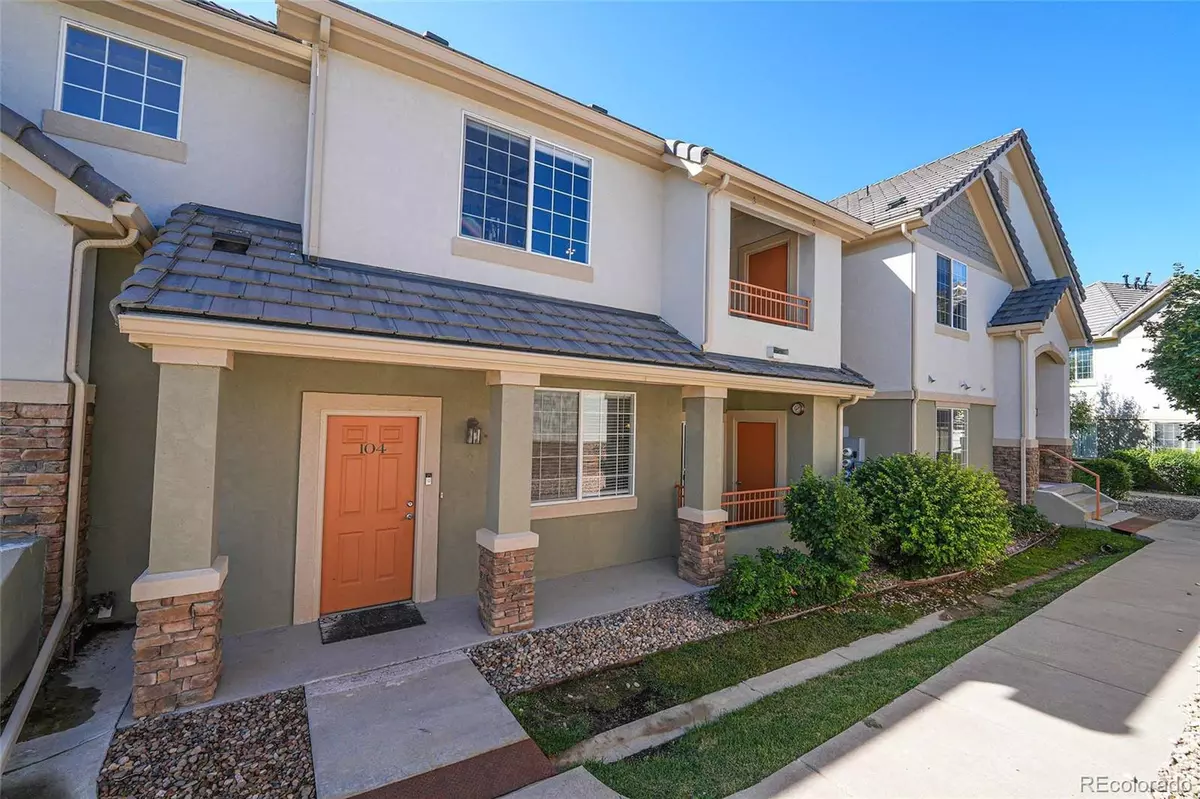
22580 E Ontario DR #104 Aurora, CO 80016
2 Beds
2 Baths
1,082 SqFt
UPDATED:
Key Details
Property Type Condo
Sub Type Condominium
Listing Status Active
Purchase Type For Sale
Square Footage 1,082 sqft
Price per Sqft $323
Subdivision Homestead At Saddlerock East
MLS Listing ID 3028404
Style Contemporary
Bedrooms 2
Full Baths 2
Condo Fees $440
HOA Fees $440/mo
HOA Y/N Yes
Abv Grd Liv Area 1,082
Year Built 2003
Annual Tax Amount $2,063
Tax Year 2024
Property Sub-Type Condominium
Source recolorado
Property Description
Step inside and be greeted by abundant natural light, modern updates, and a layout that makes daily living a breeze. The open living and dining area is ideal for both relaxing evenings and casual gatherings. The primary suite offers a private bath and generous space, creating a true retreat.
The concrete roof —add peace of mind, while community amenities such as a pool, nearby trails, and parks encourage an active, outdoor lifestyle. With two permitted parking spaces and unbeatable access to shopping, dining, and entertainment at Southlands Mall, this condo offers everything you need in one place.
Location
State CO
County Arapahoe
Rooms
Main Level Bedrooms 2
Interior
Heating Forced Air
Cooling Central Air
Flooring Carpet, Laminate, Tile
Fireplace N
Appliance Dishwasher, Disposal, Dryer, Microwave, Oven, Refrigerator, Self Cleaning Oven, Washer
Laundry In Unit
Exterior
Garage Spaces 1.0
Pool Outdoor Pool
Roof Type Concrete
Total Parking Spaces 1
Garage No
Building
Sewer Public Sewer
Water Private
Level or Stories One
Structure Type Stone,Stucco
Schools
Elementary Schools Creekside
Middle Schools Liberty
High Schools Cherokee Trail
School District Cherry Creek 5
Others
Senior Community No
Ownership Individual
Acceptable Financing Cash, Conventional, FHA, VA Loan
Listing Terms Cash, Conventional, FHA, VA Loan
Special Listing Condition None
Pets Allowed Cats OK, Dogs OK, Number Limit

6455 S. Yosemite St., Suite 500 Greenwood Village, CO 80111 USA






