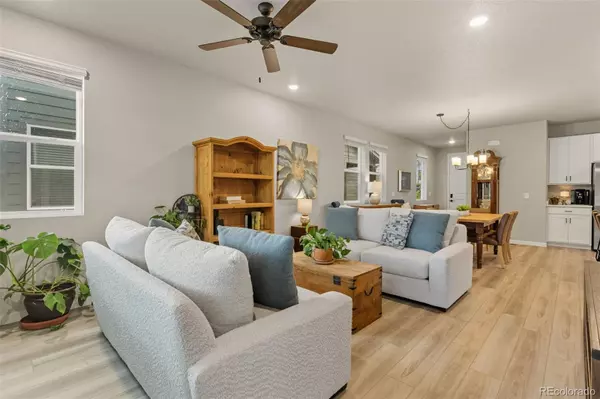
8234 Grey Bark WAY Colorado Springs, CO 80908
4 Beds
3 Baths
2,122 SqFt
Open House
Sat Sep 20, 12:00pm - 2:00pm
UPDATED:
Key Details
Property Type Townhouse
Sub Type Townhouse
Listing Status Active
Purchase Type For Sale
Square Footage 2,122 sqft
Price per Sqft $217
Subdivision Aspen Meadows
MLS Listing ID 3018607
Bedrooms 4
Full Baths 2
Half Baths 1
Condo Fees $200
HOA Fees $200/qua
HOA Y/N Yes
Abv Grd Liv Area 2,122
Year Built 2023
Annual Tax Amount $755
Tax Year 2024
Lot Size 3,300 Sqft
Acres 0.08
Property Sub-Type Townhouse
Source recolorado
Property Description
offers the perfect blend of style, comfort, and convenience. Built in 2024, this nearly 2,050 sq ft home features 3
bedrooms with a large functional loft, 3 bathrooms, and a stunning main-level primary suite with a spa-like en-suite
bath. Step into a gourmet kitchen with sleek quartz countertops, a large breakfast bar, pantry, and plenty of natural
light shining through expansive windows. Soaring 9+ foot ceilings and an open-concept layout make the living and
dining spaces feel expansive and welcoming. Outdoor living is just as delightful—with a fully-landscaped & fenced
backyard, covered patio, and a level lot that offers privacy and room to breathe. With a 2-car attached garage, you'll
have room for both cars and storage. Aspen Meadows brings added perks: well-maintained common areas, access to
parks and open space, and proximity to excellent schools, shopping, and recreation. Don't miss out on this blend of
modern finishes, natural light, and turned-key perfection. Schedule your tour today and see why this could be the one
you've been waiting for.
Location
State CO
County El Paso
Zoning PUD AO
Rooms
Basement Crawl Space
Main Level Bedrooms 1
Interior
Interior Features Ceiling Fan(s), Eat-in Kitchen, Kitchen Island, Open Floorplan, Primary Suite
Heating Forced Air
Cooling Central Air
Flooring Carpet, Vinyl
Fireplace N
Appliance Dishwasher, Disposal, Dryer, Microwave, Oven, Range, Refrigerator, Washer
Exterior
Parking Features Concrete
Garage Spaces 2.0
Fence Partial
Utilities Available Electricity Connected, Natural Gas Connected
Roof Type Composition
Total Parking Spaces 2
Garage No
Building
Lot Description Landscaped
Sewer Public Sewer
Water Public
Level or Stories Two
Structure Type Frame
Schools
Elementary Schools Inspiration View
Middle Schools Sky View
High Schools Vista Ridge
School District District 49
Others
Senior Community No
Ownership Individual
Acceptable Financing Cash, Conventional, FHA, VA Loan
Listing Terms Cash, Conventional, FHA, VA Loan
Special Listing Condition None

6455 S. Yosemite St., Suite 500 Greenwood Village, CO 80111 USA






