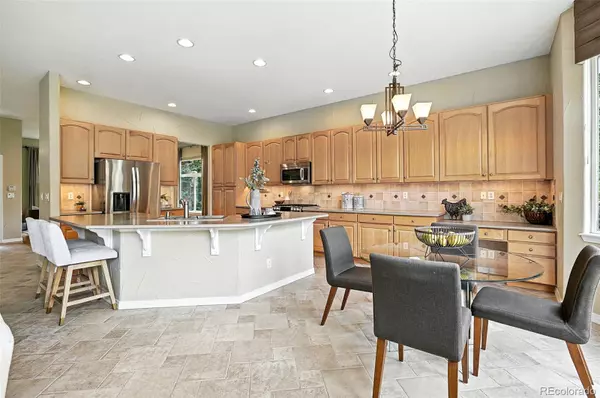6193 Umber ST Arvada, CO 80403
5 Beds
3 Baths
3,712 SqFt
Open House
Sun Sep 07, 1:00am - 4:00pm
UPDATED:
Key Details
Property Type Single Family Home
Sub Type Single Family Residence
Listing Status Coming Soon
Purchase Type For Sale
Square Footage 3,712 sqft
Price per Sqft $266
Subdivision Fieldstone
MLS Listing ID 4643941
Bedrooms 5
Full Baths 2
Three Quarter Bath 1
Condo Fees $265
HOA Fees $265/qua
HOA Y/N Yes
Abv Grd Liv Area 2,451
Year Built 2000
Annual Tax Amount $5,534
Tax Year 2024
Lot Size 0.258 Acres
Acres 0.26
Property Sub-Type Single Family Residence
Source recolorado
Property Description
Location
State CO
County Jefferson
Rooms
Basement Bath/Stubbed, Crawl Space, Finished, Interior Entry, Partial
Main Level Bedrooms 4
Interior
Interior Features Breakfast Bar, Built-in Features, Ceiling Fan(s), Corian Counters, Eat-in Kitchen, Entrance Foyer, Five Piece Bath, High Ceilings, Kitchen Island, Open Floorplan, Pantry, Primary Suite, Radon Mitigation System, Smoke Free, Walk-In Closet(s), Wired for Data
Heating Forced Air, Natural Gas
Cooling Central Air
Flooring Carpet, Tile, Wood
Fireplaces Number 1
Fireplaces Type Family Room
Fireplace Y
Appliance Cooktop, Dishwasher, Disposal, Dryer, Microwave, Oven, Refrigerator, Washer
Laundry Sink, In Unit
Exterior
Exterior Feature Garden
Garage Spaces 3.0
Fence Full
Utilities Available Cable Available, Electricity Connected, Natural Gas Connected
View Mountain(s)
Roof Type Composition
Total Parking Spaces 3
Garage Yes
Building
Lot Description Greenbelt, Landscaped, Level, Sprinklers In Front, Sprinklers In Rear
Foundation Slab
Sewer Public Sewer
Water Public
Level or Stories One
Structure Type Brick,Frame
Schools
Elementary Schools Fairmount
Middle Schools Drake
High Schools Arvada West
School District Jefferson County R-1
Others
Senior Community No
Ownership Individual
Acceptable Financing Cash, Conventional, Jumbo
Listing Terms Cash, Conventional, Jumbo
Special Listing Condition None
Virtual Tour https://my.matterport.com/show/?m=SbF7UEZ1WB8&brand=0&mls=1&

6455 S. Yosemite St., Suite 500 Greenwood Village, CO 80111 USA





