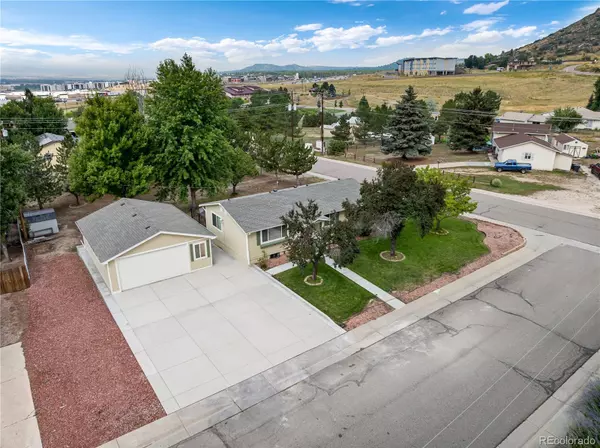3538 Collins ST Castle Rock, CO 80108
3 Beds
2 Baths
2,112 SqFt
UPDATED:
Key Details
Property Type Single Family Home
Sub Type Single Family Residence
Listing Status Coming Soon
Purchase Type For Sale
Square Footage 2,112 sqft
Price per Sqft $295
Subdivision Silver Heights
MLS Listing ID 9615162
Bedrooms 3
Full Baths 2
HOA Y/N No
Abv Grd Liv Area 1,056
Year Built 1974
Annual Tax Amount $2,722
Tax Year 2024
Lot Size 0.395 Acres
Acres 0.39
Property Sub-Type Single Family Residence
Source recolorado
Property Description
Location
State CO
County Douglas
Zoning SR
Rooms
Basement Finished, Full
Main Level Bedrooms 2
Interior
Interior Features Eat-in Kitchen, Granite Counters
Heating Baseboard, Electric
Cooling Other
Flooring Carpet, Tile, Wood
Fireplace N
Appliance Dishwasher, Disposal, Dryer, Electric Water Heater, Freezer, Microwave, Range, Refrigerator, Washer, Water Softener
Exterior
Parking Features Oversized
Garage Spaces 4.0
Roof Type Shingle,Composition
Total Parking Spaces 4
Garage No
Building
Lot Description Corner Lot
Sewer Community Sewer
Water Private
Level or Stories One
Structure Type Frame
Schools
Elementary Schools Castle Rock
Middle Schools Mesa
High Schools Douglas County
School District Douglas Re-1
Others
Senior Community No
Ownership Individual
Acceptable Financing 1031 Exchange, Cash, Conventional, FHA, VA Loan
Listing Terms 1031 Exchange, Cash, Conventional, FHA, VA Loan
Special Listing Condition None

6455 S. Yosemite St., Suite 500 Greenwood Village, CO 80111 USA





