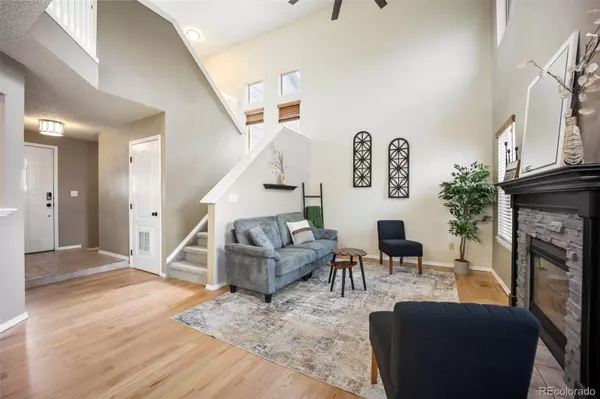
6026 Oakwood BLVD Colorado Springs, CO 80923
4 Beds
4 Baths
2,409 SqFt
UPDATED:
Key Details
Property Type Single Family Home
Sub Type Single Family Residence
Listing Status Active
Purchase Type For Sale
Square Footage 2,409 sqft
Price per Sqft $205
Subdivision Sundown
MLS Listing ID 3555102
Bedrooms 4
Full Baths 2
Half Baths 1
Three Quarter Bath 1
HOA Y/N No
Abv Grd Liv Area 1,677
Year Built 1995
Annual Tax Amount $1,507
Tax Year 2024
Lot Size 4,968 Sqft
Acres 0.11
Property Sub-Type Single Family Residence
Source recolorado
Property Description
The gourmet kitchen is a showstopper with granite countertops, stainless steel appliances, gas range, ample storage, and new LVP flooring. The bright family room is anchored by a cozy gas fireplace, ideal for relaxing or entertaining.
Upstairs, a spacious loft adds flexible living space for a home office, media room, or play area. The primary suite offers vaulted ceilings, double closets, wood floors, and a spa-like en suite bath with a deep soaking tub. Two additional bedrooms complete this level with a lovely guest bath with the rear bedroom offering stunning mountain views.
The finished lower level features a large recreation room, a fourth bedroom, lots of storage closets and a modern 3/4 bath—perfect for guests, extended family, or a private workspace.
Outdoor living offers a large covered front porch, 12x10 deck, backyard shed, and open green space across the street for added privacy and tranquility.
Recent updates make this home truly turnkey, including new plush carpet throughout, and 2022 furnace and water heater with cold AC for comfort and peace of mind.
Located close to shopping, dining, Military bases and Colorado Springs' scenic beauty, this home offers the perfect blend of style, comfort, and convenience. Don't miss this opportunity to own a move-in ready home with mountain views and modern upgrades.
Location
State CO
County El Paso
Zoning PUD AO
Rooms
Basement Full
Interior
Interior Features Built-in Features, Ceiling Fan(s), Entrance Foyer, Granite Counters, High Speed Internet, Pantry, Primary Suite, Vaulted Ceiling(s), Walk-In Closet(s)
Heating Forced Air, Natural Gas
Cooling Central Air
Flooring Carpet, Laminate, Wood
Fireplaces Type Gas, Living Room
Fireplace N
Appliance Dishwasher, Disposal, Dryer, Humidifier, Microwave, Range, Refrigerator, Washer
Exterior
Exterior Feature Private Yard, Rain Gutters
Parking Features Concrete, Oversized
Garage Spaces 2.0
Fence Full
Utilities Available Cable Available, Electricity Connected, Internet Access (Wired), Natural Gas Connected
Roof Type Composition
Total Parking Spaces 2
Garage Yes
Building
Lot Description Level, Near Public Transit, Sprinklers In Front, Sprinklers In Rear
Sewer Public Sewer
Water Public
Level or Stories Two
Structure Type Frame
Schools
Elementary Schools Scott
Middle Schools Jenkins
High Schools Doherty
School District Colorado Springs 11
Others
Senior Community No
Ownership Individual
Acceptable Financing Cash, Conventional, FHA, Qualified Assumption, VA Loan
Listing Terms Cash, Conventional, FHA, Qualified Assumption, VA Loan
Special Listing Condition None
Virtual Tour https://www.zillow.com/view-imx/0e275f00-58d0-46f0-b9a4-9b338e56c2b4?initialViewType=pano

6455 S. Yosemite St., Suite 500 Greenwood Village, CO 80111 USA






