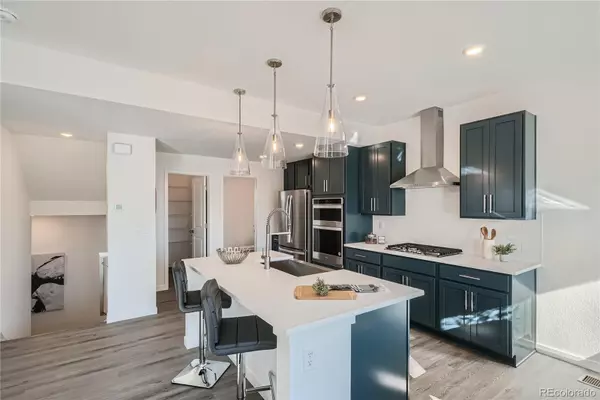15328 W 68th LOOP Arvada, CO 80007
2 Beds
3 Baths
1,761 SqFt
UPDATED:
Key Details
Property Type Single Family Home
Sub Type Single Family Residence
Listing Status Active
Purchase Type For Sale
Square Footage 1,761 sqft
Price per Sqft $329
Subdivision Geos
MLS Listing ID 2494017
Style Contemporary
Bedrooms 2
Full Baths 2
Half Baths 1
Condo Fees $45
HOA Fees $45/mo
HOA Y/N Yes
Abv Grd Liv Area 1,761
Year Built 2025
Annual Tax Amount $5,799
Tax Year 2025
Lot Size 2,584 Sqft
Acres 0.06
Property Sub-Type Single Family Residence
Source recolorado
Property Description
Step into modern living with this newly constructed Urban Paired home, offering thoughtful design across two spacious levels.
The main floor showcases an open-concept layout featuring a gourmet kitchen with upgraded stainless steel Whirlpool appliances, a gas range, vent hood, microwave/oven wall combo, and 42" white soft-close cabinets topped with sleek quartz countertops. A walk-in pantry, dining area, great room, and convenient half bath complete the main living space, highlighted by stylish LVP flooring throughout. Ample storage under staicase.
Upstairs, retreat to a spacious primary suite with a walk-in closet and en-suite bath, along with a secondary bedroom, full bath, and a dedicated laundry room for convenience. The second floor and staircase are finished with plush carpeting, while bathrooms and the laundry area feature elegant tile.
Outside, enjoy a private fenced yard and a two-car detached garage with a 6' privacy fence separating your space from the adjoining home.
Perfectly blending comfort, style, and function, this home is under construction and designed for modern living.
GEOS is an energy-conscious, urban mixed-use neighborhood that encourages a strong sense of community with amenities close at hand. Live in a vibrant, walkable area designed to feel like one of the best historic urban neighborhoods worldwide.
Please note, sample photos shown are not of the actual home.
Location
State CO
County Jefferson
Zoning Residential
Interior
Interior Features Kitchen Island, Open Floorplan, Pantry, Primary Suite, Quartz Counters, Solid Surface Counters, Walk-In Closet(s), Wired for Data
Heating Forced Air, Natural Gas, Solar
Cooling Central Air
Flooring Carpet, Laminate, Tile
Fireplace N
Appliance Cooktop, Dishwasher, Disposal, Microwave, Range Hood, Tankless Water Heater
Laundry In Unit
Exterior
Exterior Feature Rain Gutters, Smart Irrigation
Parking Features 220 Volts, Concrete
Garage Spaces 2.0
Fence Partial
Utilities Available Cable Available, Electricity Connected, Internet Access (Wired), Natural Gas Connected, Phone Available
Roof Type Shingle
Total Parking Spaces 2
Garage No
Building
Lot Description Landscaped, Master Planned
Foundation Concrete Perimeter, Slab
Sewer Public Sewer
Water Public
Level or Stories Two
Structure Type Cement Siding,Frame
Schools
Elementary Schools Van Arsdale
Middle Schools Drake
High Schools Ralston Valley
School District Jefferson County R-1
Others
Senior Community No
Ownership Builder
Acceptable Financing 1031 Exchange, Cash, Conventional, FHA, Jumbo, VA Loan
Listing Terms 1031 Exchange, Cash, Conventional, FHA, Jumbo, VA Loan
Special Listing Condition None
Pets Allowed Yes
Virtual Tour https://my.matterport.com/show/?m=Whyj6kWWghH&mls=1

6455 S. Yosemite St., Suite 500 Greenwood Village, CO 80111 USA





